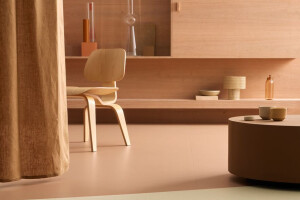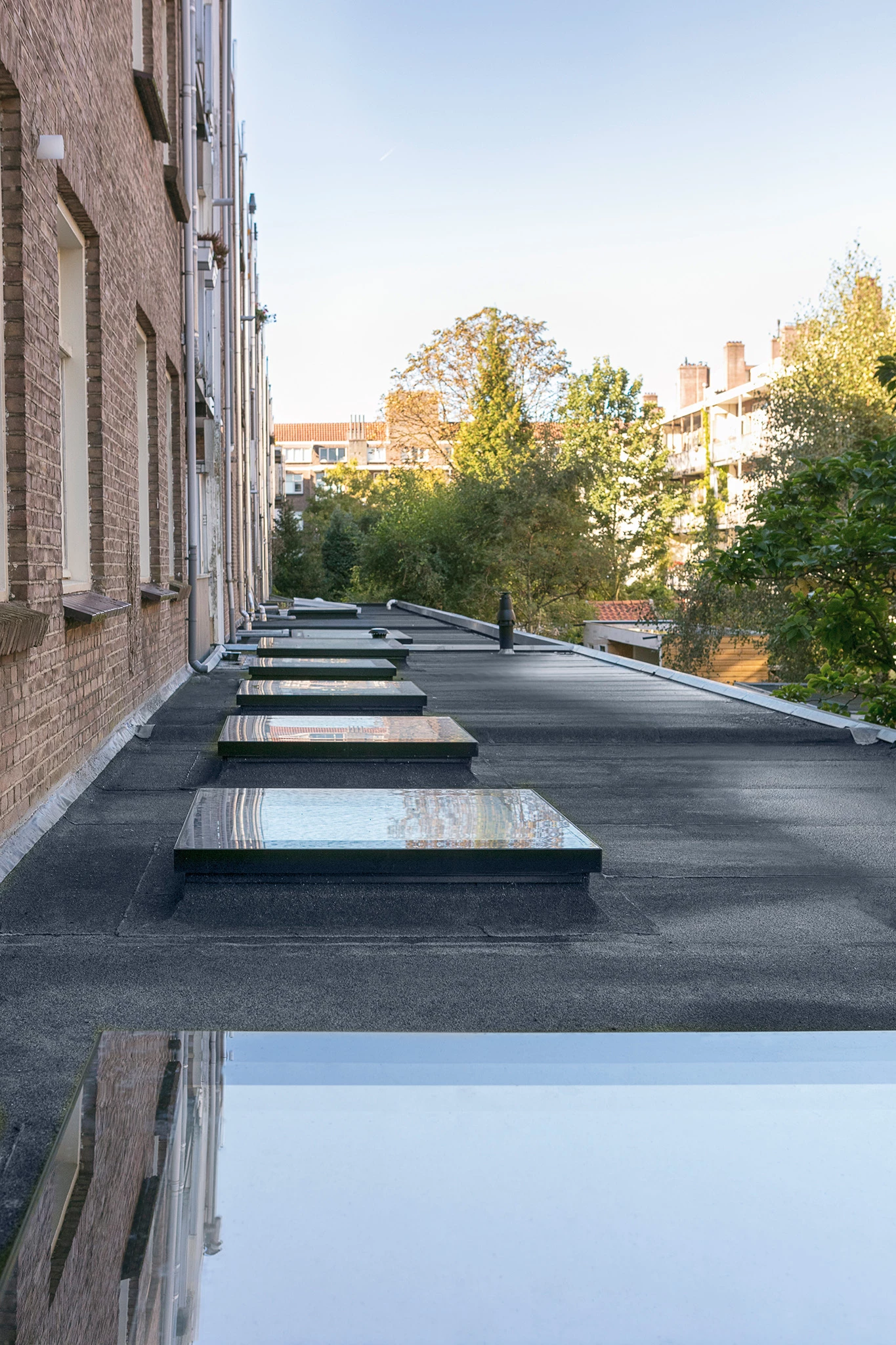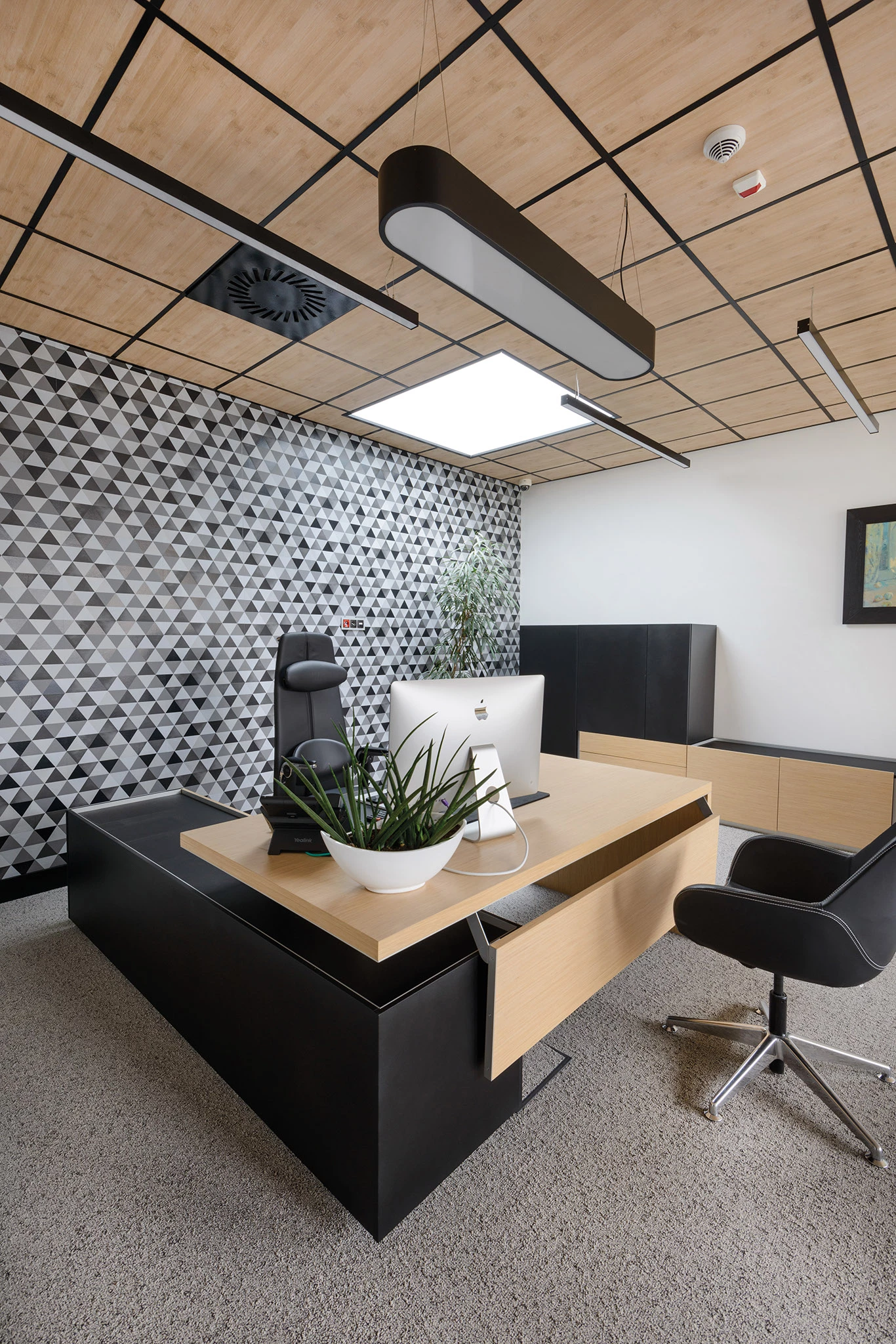Low Carbon Products
Brooklyn Townhouse
Applied Products
The brief was to do the interior design for four floors of this new construction townhouse. The lower and ground level floors have an open floor plan with the public areas and the upper two levels house the bedrooms and offices. A rooftop deck has not yet been finished. ... もっと読む
State Street Apartment
Applied Products
This renovation explores spatial organization and material articulation in a small apartment with striking elevational views of the Chicago Loop. Domestic spaces intersect functions that support working and making, blending the creative environment of the workshop with the tradit... もっと読む
Bonfiglioli Headquarters
Applied Sustainable Products
The new Bonfiglioli Headquarters is located in Calderara di Reno on the outskirts of Bologna, Italy. Designed by Milan-based Peter Pichler Architecture (PPA), the building demonstrates the potential of sustainable design in an industrial setting. The headquarters embodies Bonfigl... もっと読む
Project Spotlight
Tary A Lakeside Café by Sandyk Group
Applied Products
Tary - Architecture in Dialogue with Nature
Tary café, opened by the studio Sandyq Group, is the first modern structure built near Lake Kolsai, a scenic alpine location in the mountains of Kazakhstan. In a place that previously lacked any infrastructure, the project intro... もっと読む
LAB42 University of Amsterdam
Applied Sustainable Products
LAB42 is a multifunctional centre for Digital Innovation and Artificial Intelligence at the University of Amsterdam (UvA). Designed by Amsterdam-based Benthem Crouwel Architects, this innovative building is circular, flexible, sustainable, fully demountable, and energy-neutral. L... もっと読む
Lidl – Sweden
Applied Sustainable Products
Lidl’s store in Visby, Gotland, is Sweden’s first zero-carbon-certified building, recognized as a significant pilot project for the Zero CO₂ certification by the Sweden Green Building Council. The project is a collaboration between Lidl and LINK Arkitektur that adhere... もっと読む
Product Spotlight
Foirail Laguiole
Applied Products
Located on the historic Foirail square in Laguiole, southern France, the new Cultural Center by Bétillon & Freyermuth Architectes in collaboration with crypto architectes seeks to redefine the idea of a civic building in a rural context. The project was commissioned by... もっと読む
Casa Vittoria
Applied Products
The restaurant Casa Vittoria overlooks one of the most charming squares in the Chiaia district of Naples, just a few steps from the sea. Located on the ground floor of a historic building from the late 19th century, the venue showcases typical architecture with vaulted ceilings a... もっと読む
College of Health Sciences
Applied Sustainable Products
UC Irvine’s ambition to become a global model for integrative health is the foundation for the design of its new health sciences facilities. The Susan & Henry Samueli College of Health Sciences Building and the Sue & Bill Gross Nursing and Health Sciences Hall sit a... もっと読む
プロジェクトの背景にある製品
Co-with Garden
Applied Sustainable Products
The ‘CO-WITH GARDEN’ was a temporary garden installation designed for Bangkok Design Week. It was located next to the the historic Grand Postal Building in Bangkok’s Bang Rak District and was developed in collaboration with the Creative Economy Agency (CEA).... もっと読む
Queen's Business School Student Hub
Applied Sustainable Products
In Belfast’s leafy Queen’s Quarter, TODD Architects has designed a new Student Hub and learning space. Part of Queen’s University Belfast’s wider Business School campus in south Belfast, the innovative and future-focused facility responds to the changing n... もっと読む
House WBVD
Applied Products
The street façade of this 1870s townhouse reveals nothing of the architectural interventions that were used to transform it into a contemporary home. Once the room-high door of the entrance hall is opened, you are surprised by the openness and architectural interventions.... もっと読む









 Brian W.Ferry
Brian W.Ferry


 JJ Jetel
JJ Jetel




 Gustav Willeit
Gustav Willeit







 Damir Otegen
Damir Otegen



 Jannes Linders
Jannes Linders


 Mikael Olsson via LINK Arkitektur
Mikael Olsson via LINK Arkitektur








 Maxime Delvaux
Maxime Delvaux


 Dario Borruto
Dario Borruto


 Inessa Binenbaum
Inessa Binenbaum













 Kernel Design
Kernel Design

 Donal McCann
Donal McCann



 Evenbeeld
Evenbeeld









