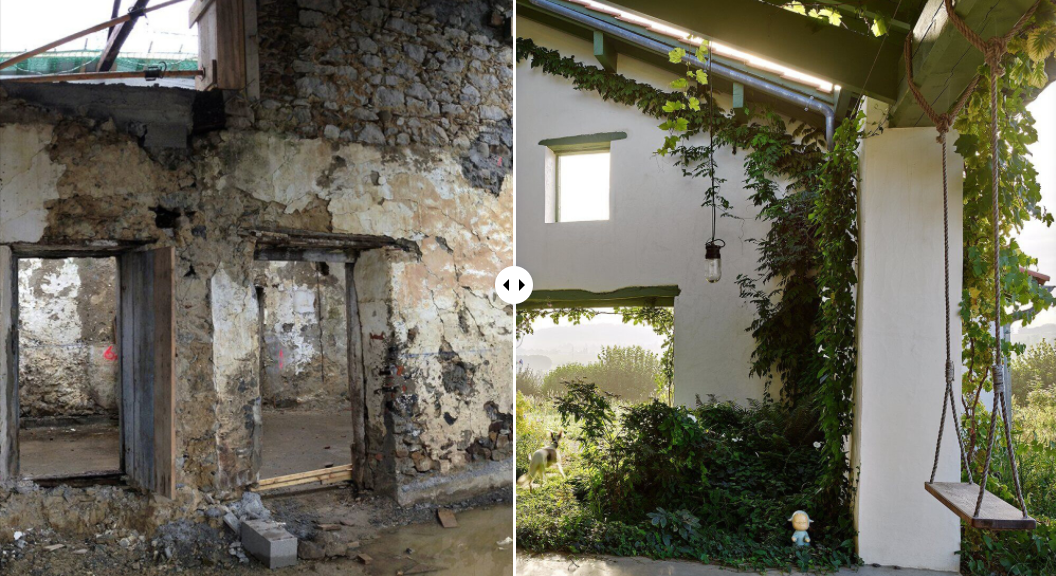French architecture and landscaping team Collectif Encore were met with a surprise during their first site assessment for what they assumed would be a fairly simple farmhouse renovation on a dilapidated property in the Basque countryside.

Structurally, the farmhouse was in line with the rural vernacular typical of the tiny, agrarian Labastide Villefranche hamlet. It featured thick stone walls, a high, slanted roof, and a quaint barn and cinderblock hayloft at the back, all framed by rolling countryside and a rambling rose garden out front. Traditional and unpretentious.

But upon crossing the property threshold, they discovered that the roof had collapsed, and with it, the entire upper floor. The interior which they had expected to be dark and dank was flooded with light from the open roof and long-ago broken windows. It felt like the house was a forest whose main room had become a clearing; a living structure existing in tandem with the landscape. This inspired them to anchor their design in the concept of the site itself as a kind of manifesto, and the house as a living entity that would co-exist with both its human inhabitants and the birds, insects, and plants surrounding it.

The project had a budget of only 500€ per square metre, and the farm was 700 square metres. But in this case, a factor which would normally be seen as a constraint became a means to liberation. The solution to this tight budget was to allow the house itself to do the legwork – the outdoor spaces that had already been created became the centrepiece, and an ethos of minimalist intervention anchored the way the architects approached the rest of the project. Principles from bioclimatic design were used to create a space that integrates local environmental conditions into its form. Sun, vegetation, rain and winds were all considered as partners on the project and clever design created a range of microclimates throughout the home.
The roof opening was kept intact and replaced heavy barn doors with sliding windows mounted on the facades so that they became invisible when open. In winter, the sun falls directly on the 80cm thick stone walls, warming them as though turning on an oven. An air/water heat pump heats the floors. Conversely, in summer, the inertia of the natural, uninsulated walls keeps the interiors cool and fresh. Beyond enhancing inhabitant comfort, this means energy costs are very low.

A double-height terrace to the South is sheltered from the wind and creates a buffer space between indoors and outdoors. In winter, low sun permeates and warms the area; in summer, high sun is shielded from it by the roof. Winding vines and lush creepers crawl up the posts and beams of the terrace and flowerbeds are open to the rain. Leaving the roof space open allowed sweeping views from the upstairs bedrooms.

The former hayloft above the barn was dismantled and turned into an 80 sq. m terrace on the Western side of the house with spectacular sunset views. The barn itself has been left intact and serves as a technical and working space.
In all these ways, nature is integrated throughout the space, and allows the home to become a breathing, living entity.
An ‘outdoor’ bathroom affords privacy and wind sheltering through being walled on three sides, with the fourth open to nature. By day it performs as its own sun-catcher for those inclined to soak in the tub or by night one can shower under the stars. The indoor bathroom was left as is, in a 25 sq m space! Rather than cutting into the walls (expensive and interventionist) the house itself informed the design, and the bathroom doubles as a library, living room, playroom, or imagining space.

Having a non-interventionist approach to the core structure allows flexibility and forward-thinking, multi-tasking nooks and areas throughout. Staircases double as reading benches and bookshelves, storage spaces and bar areas. Hybrid nightstand/stairs, floor/workspace, bed/bookshelf and wardrobe/beds maximize functionality while allowing plenty of room for play and fun. Upper-level guardrails were removed and replaced with construction-site safety nets, creating a multitude of potential uses; hammock, sofa, guest bedroom, cloud-watching vantage point, or safety railing. The house needed to be accessible for a mobility-impaired family member, but rather than install an expensive and clunky lift, a series of wooden ramps were implemented, making the lofts and interiors accessible to humans and pets alike.

The result is a spacious, open, living and breathing home that offers a sense of freedom and possibility. Landscape and occupants meld together and the home continues to evolve, through the seasons and through being re-invented every day by the full range of its inhabitants, not just the humans but the birds and the bees and the flowers and the trees and the skies up above and… well you know the rest!


































