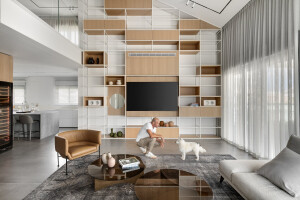In the Sharon region of Israel, this new duplex apartment renovation by interior designer Nitzan Horowitz is a composition of clean straight lines, with a careful balance of material and colour, and optimal use of height and space.
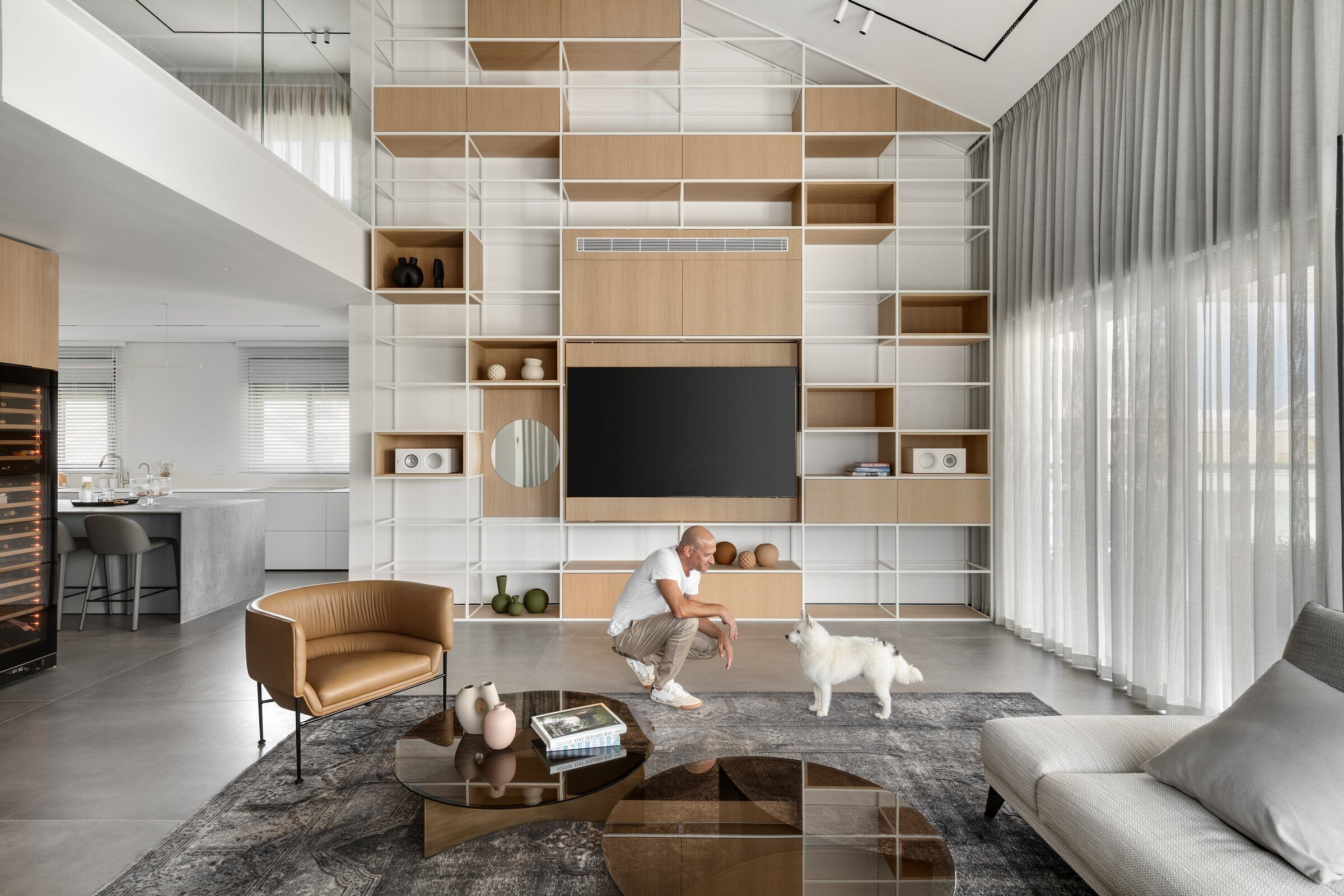
Though characterized by impressive architectural features, the original space did not meet the family's needs. This led Horowitz to redesign the floor plan entirely, emphasizing the double-height area of the entrance floor and highlighting elements such as the sloping ceiling in this location, which reaches an impressive six and a half meters in height.
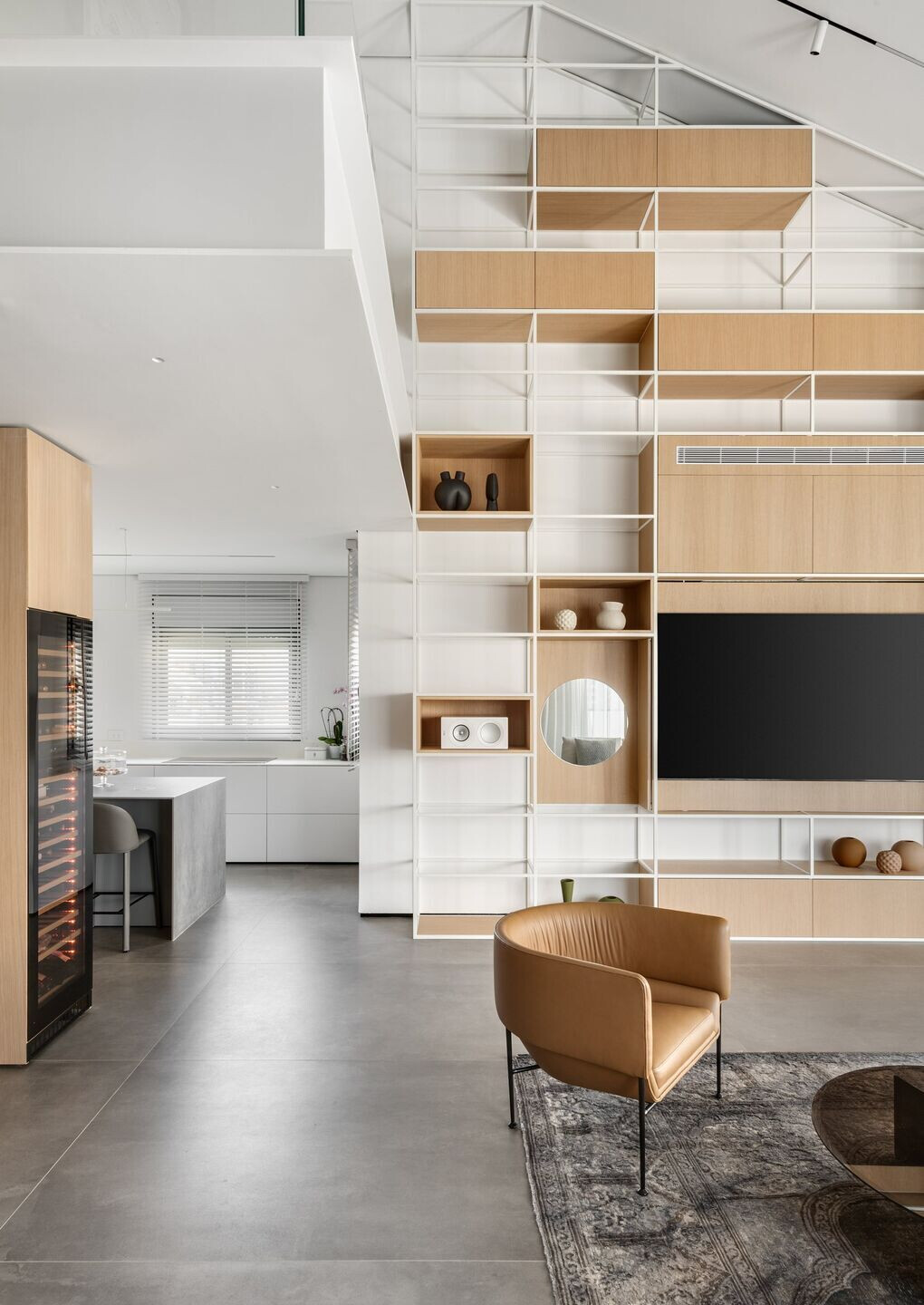
At this main entrance level, the program includes an open plan family space with a kitchen and double-height lounge, and a 60 square meter main bedroom with a walk-in wardrobe, ensuite, private office, and lounge area.
One of the most exciting features is the lounge library, which emphasizes the height and sloping nature of the ceiling. The library was not intended purely for storage but rather an element that celebrates the expansive ceiling height. Made of white-painted steel, the system is dotted with natural light oak veneer boxes that contain the AV and AC systems. In addition, the original entrance door was replaced with a 2.8m high door embedded into the wall, and the walls are tiled with 1.2 x 2.8-meter grey porcelain slabs to bring to attention the height of the space.
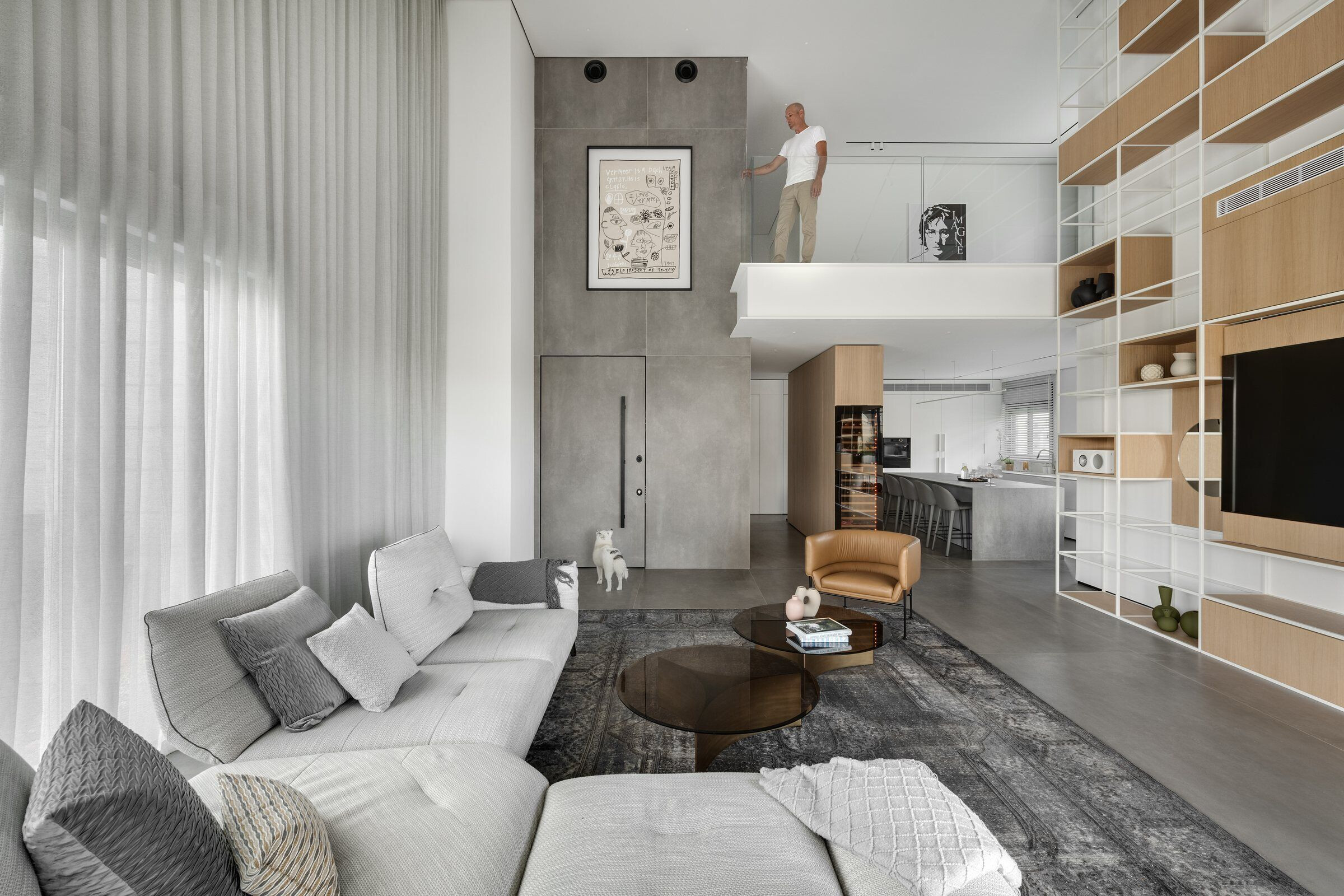
The theme of height and connectivity continues with a custom Horowitz-designed floor-to-ceiling kitchen element that creates a semi-corridor separating the kitchen from the guest toilets and the entrance to the main bedroom. Three faces of the unit are utilized – the first as storage for utensils and kitchenware, the second as a utility and storage cupboard for the bedroom, and the third side towards the lounge as a wine refrigerator.
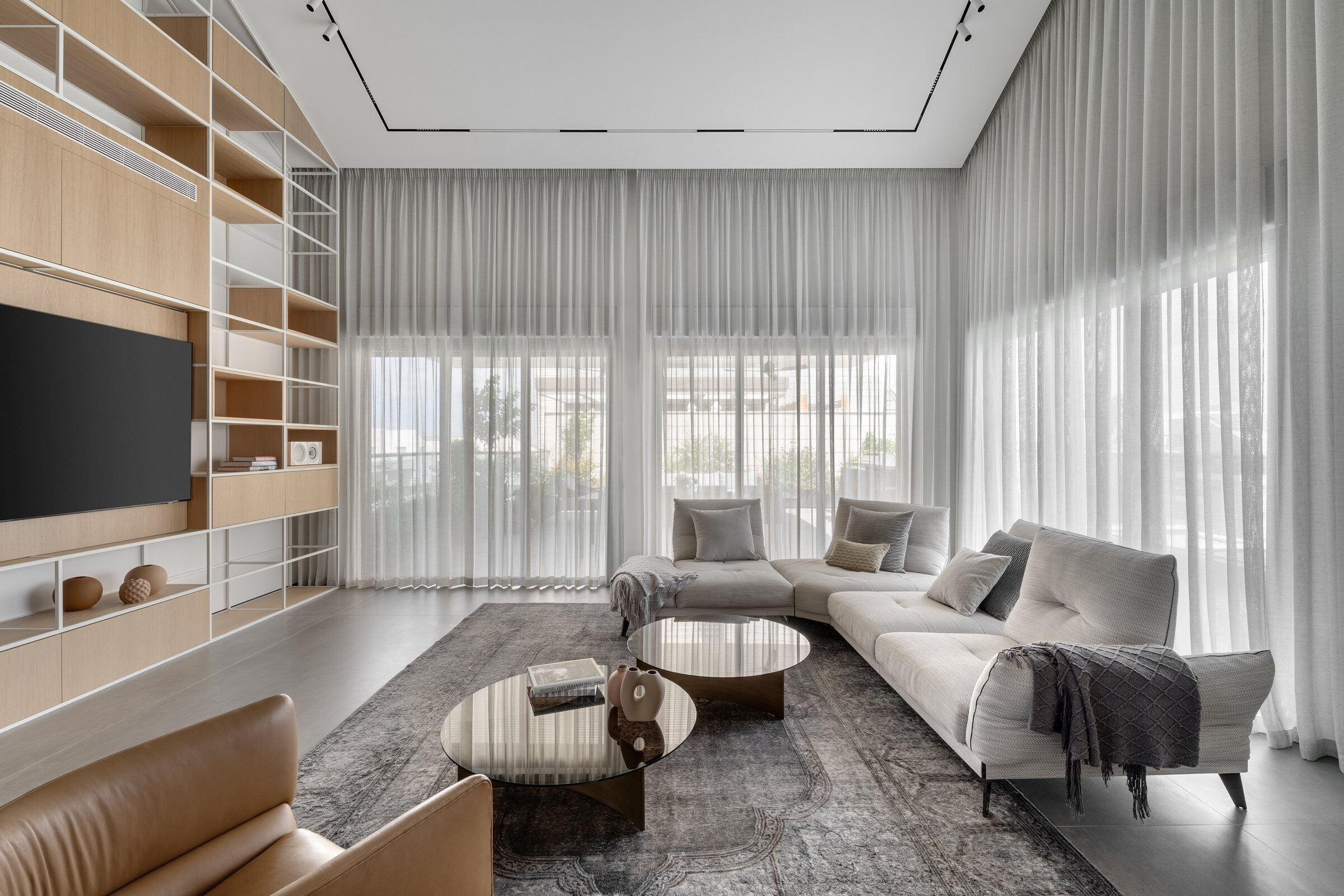
Furthermore, a 3.5x1.2m kitchen island with plentiful storage is positioned in the centre of the kitchen and used for casual family dining. When more formally entertaining, the family typically does so on the adjacent balcony, which includes an outdoor lounge, dining area, and fully equipped kitchen. Made of stainless steel, the outdoor dining table can accommodate up to 12 diners. A seating area in the centre of the balcony includes a fire pit for use on colder days.
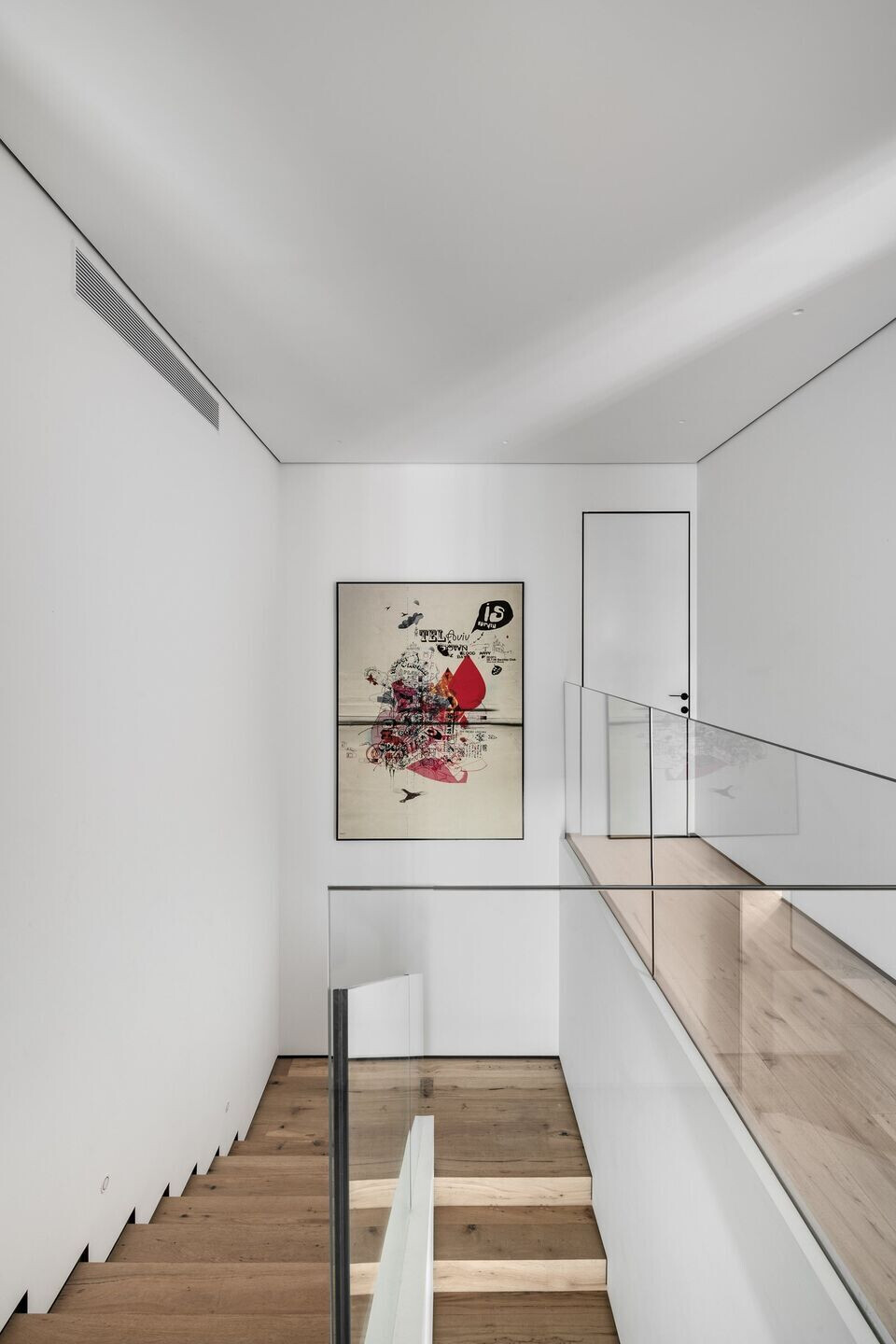
A wooden staircase with a glass railing leads up to the second level, which includes three bedrooms. The upper story also consists of a family area that dramatically overlooks the lounge library and the main floor living area below.

Minimalist and modern throughout, Horowitz's choice of materials creates a continuum with an emphasis on grey porcelain alongside a white colour palette with lightly distressed oak veneer for warmth. Artwork displayed was created by local artists and curated specifically for each space and room in the duplex.














