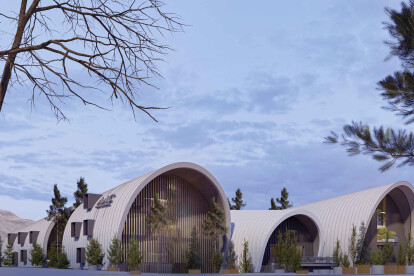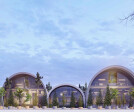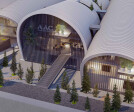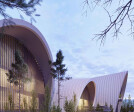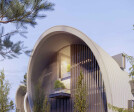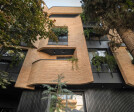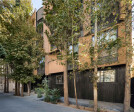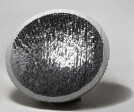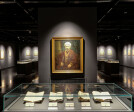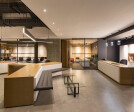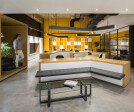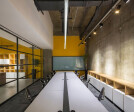Amirhossein ashari
An overview of projects, products and exclusive articles about amirhossein ashari
Proyecto • By AshariArchitects • Oficinas
Administrative Building of ‘Aban’ Factory
Proyecto • By AshariArchitects • Oficinas
Sideway Apartment
Proyecto • By AshariArchitects • Apartamentos
The Memory of Garden Apartment
Proyecto • By AshariArchitects • Bares
Gooshe Music Cafe
Proyecto • By AshariArchitects • Galerías de Arte
Patternitecture
Proyecto • By AshariArchitects • Bibliotecas
Sadra Library
Proyecto • By AshariArchitects • Soportes para Bicicletas
Urban Bridge
Proyecto • By AshariArchitects • Puentes
Life Bridge
Proyecto • By AshariArchitects • Alojamiento
Dena Villa
Proyecto • By AshariArchitects • Apartamentos
Shimigiah Residential Apartment (Double Side)
Proyecto • By AshariArchitects • Salas de Conciertos
HonarShahre Aftab Cineplex & Cultural Center
Proyecto • By AshariArchitects • Bares
Upcycle Cafe ( Ferdowsi Cafe )
Proyecto • By AshariArchitects • Oficinas
HonarShahre Aftab Cineplex / Office
Proyecto • By AshariArchitects • Bares
