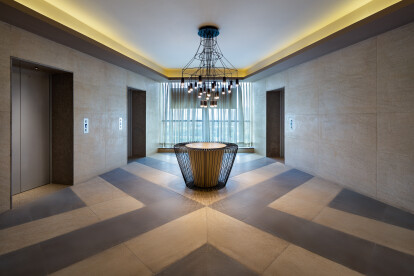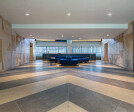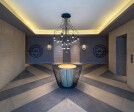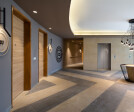#architecture
An overview of projects, products and exclusive articles about #architecture
Proyecto • By COAST Company B.V. • Centros de Deportes
Sportscenter - Personal Fitness Center
Proyecto • By Spaces Architects @ ka • Casas Privadas
6 x 18 Slender House
Proyecto • By Lorenz Ateliers • Oficinas
AM INN OFFICE BUILDING
Proyecto • By WIP Architetti • Oficinas
AXA Florence
Proyecto • By WIP Architetti • Centros de Deportes
Maritano Sports Center
Proyecto • By Dmt architects • Casas Privadas
Green Park Residence
Proyecto • By Archiworkshop • Centros de Exposiciones
Floating keystone for Gwangju Biennale
Proyecto • By The Bradley Projects • Universidades
The Boyd House
Proyecto • By The Bradley Projects • Restaurantes
Ophelia's Pizza + Bar
Proyecto • By Studio IAAD • Apartamentos
Conscient One
Proyecto • By Int Hab architecture + design Studio • Casas Privadas
Jodi Mane
Proyecto • By Antony Gibbon Designs • Hoteles
A-F3 Treehouse
Proyecto • By TA Landscape Architecture • Oficinas
TA Design Studio
Proyecto • By Cedrus Studio • Casas Privadas
Rost Villa
Proyecto • By Fuse Architects • Oficinas


































































