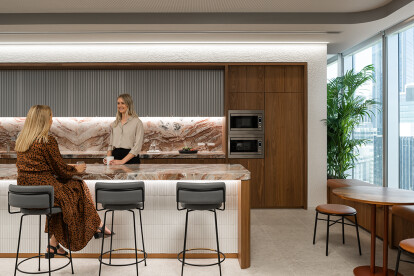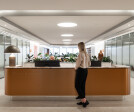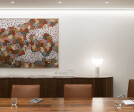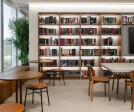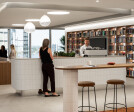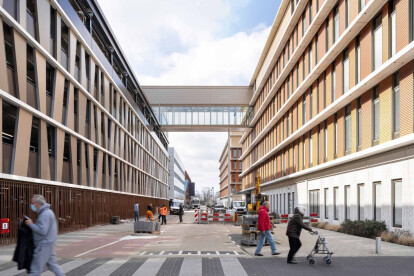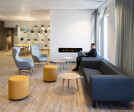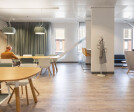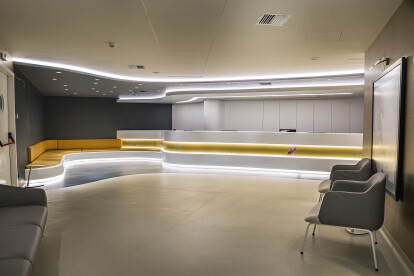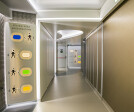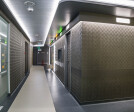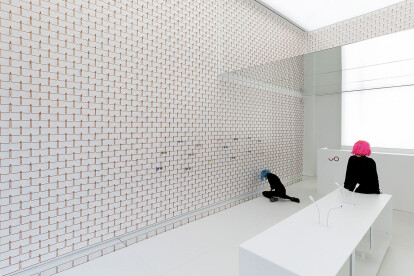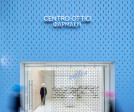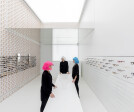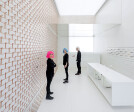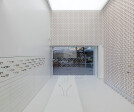Architecture construction
An overview of projects, products and exclusive articles about architecture construction
Proyecto • By Paad Architects • Restaurantes
Walking canopy (3RA Café Bistro)
Proyecto • By ECCE GROUP • Rural
V ORMAN RESORT
Proyecto • By Unispace • Oficinas
Allens
Proyecto • By Russell and Dawson • Hoteles
Hamtpton Inn, Keene, NH
Proyecto • By EGM architects • Hospitales
Drive-In OR Complex
Proyecto • By Triton Act • Laboratorios
IASO, Renovating the public waititng room
Proyecto • By zeropixel architects • Casas Privadas
Unique Home Creations | Crete
Proyecto • By zeropixel architects • Casas Privadas
video by Zeropixel
Proyecto • By Edifice Consultants Pvt. Ltd • Oficinas
Corporate Headquarters for Monte Carlo
Proyecto • By Woodtone • Escuelas Primarias
James Templeton Elementary School
Proyecto • By Black Rabbit • Alojamiento
Riverview Residence
Proyecto • By 10 Design • Centros Comerciales
10 DESIGN | Sungang MixC Market Hall
Proyecto • By MOLD architects • Tiendas
COT - Centro Ottici
Proyecto • By London Art Construction and Design • Oficinas
Construction contractor Services
Proyecto • By AgwA • Escuelas Secundarias










