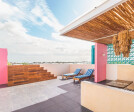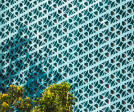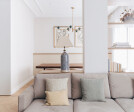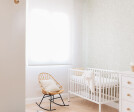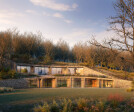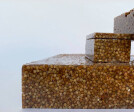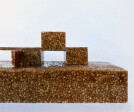Architecture design
An overview of projects, products and exclusive articles about architecture design
Proyecto • By Studio Svetti Architecture (Emanuele Svetti) • Casas Privadas
LUXURY PRIVATE VILLA IN WEST HOLLYWOOD
Proyecto • By Metro arquitectos • Hoteles
Azul del Carmen
Proyecto • By VMDO Architects • Escuelas Primarias
Bluestone Elementary School
Proyecto • By ARCHFORM • Restaurantes
GOLDEN JET
Proyecto • By Leonardo Marchesi • Templos
HOUSE IN LUXOR
Proyecto • By Destudio Arquitectura • Apartamentos
HOUSE | CASA EN EL ENSANCHE
Proyecto • By Baxter Green Architects • Alojamiento
Knapp House
Proyecto • By Delugan Meissl Associated Architects • Oficinas
Kellogg´s Bremen
Proyecto • By Epstein • Molinos
Adaptive Reuse: Repurposing Silos
Proyecto • By Axolight • Apartamentos
Pirs’55 / Minsk, Belarus
Proyecto • By KET bureau • Casas Privadas
PRIVATE HOUSE / model from buckwheat
Proyecto • By Skidmore, Owings & Merrill SOM • Oficinas
Tianjin CTF Finance Centre
Proyecto • By Axolight • Apartamentos
Asteré project / France
Proyecto • By Axolight • Apartamentos
Private apartment / kyiv
Proyecto • By Axolight • Apartamentos






