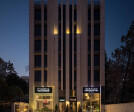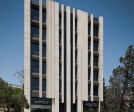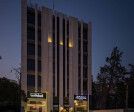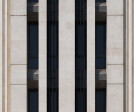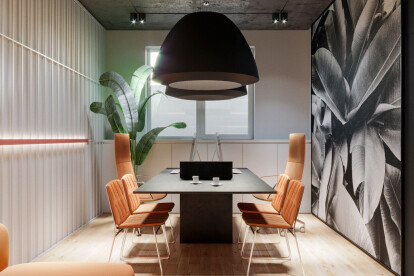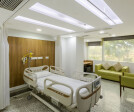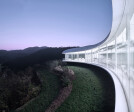architecturewindows
An overview of projects, products and exclusive articles about architecturewindows
Proyecto • By The Vrindavan Project - Design Studios • Casas Privadas
City House, Jammu
Proyecto • By Creative Architects • Casas Privadas
T House / CTA | Creative Architects
Proyecto • By Creative Architects • Casas Privadas
Cloud house by Creative Architects (CTA)
Proyecto • By SPECIAL SPACE STUDIO • Oficinas
Hoor Ofiice Building
Proyecto • By Alive design • Oficinas
Pollio Studio
Proyecto • By Black Rabbit • Alojamiento
Riverview Residence
Proyecto • By Parnagian Architects LLC • Casas Privadas
The Salt Box Residence
Proyecto • By Axolight • Casas Privadas
Luxury Private house
Proyecto • By Need Design • Casas Privadas
Lesnyky
Proyecto • By CDA Architects • Hospitales
Yashoda Hospital
Jiunvfeng Study
Proyecto • By FA Consultants • Tiendas
Eve’s Oasis
Proyecto • By Gianluca D'Epiro • Casas Privadas
WHITE CLOUD
Proyecto • By Philipp Architekten • Casas Privadas















