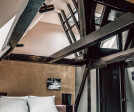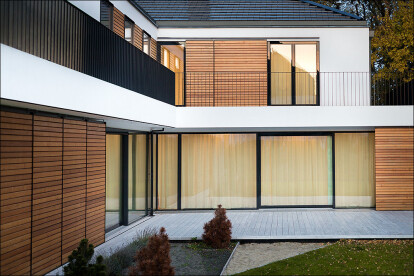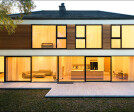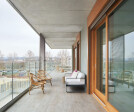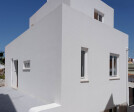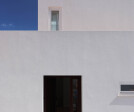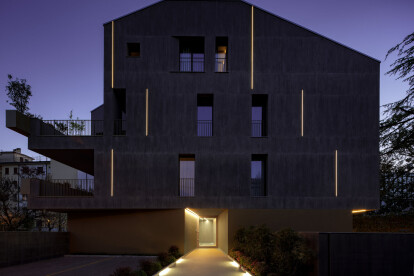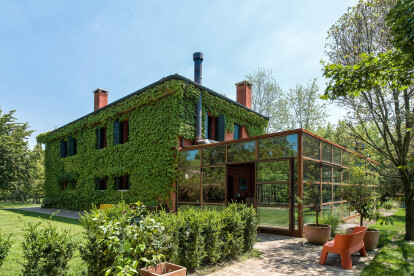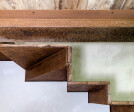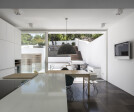architecturewindows
An overview of projects, products and exclusive articles about architecturewindows
Proyecto • By ANTONYAN PROJECT • Apartamentos
Residential building
Proyecto • By Jeroen de Nijs BNI • Hoteles
hotel Frank since 1666, Amsterdam
Proyecto • By Studio 68/32 • Casas Privadas
Country House Austria
Proyecto • By Kensit Architects • Casas Privadas
Carrick Residence
Producto • By Memories of a Butterfly • Custom Designed Beaded Curtain Room Dividers & Partitions
Custom Designed Beaded Curtain Room Dividers & Partitions
Proyecto • By MAHDI MARABE • Apartamentos
Kindl Housing
Proyecto • By Consul & co • Apartamentos
half-timbered attic
Proyecto • By INK Architects • Apartamentos
NRG OYBEK
Proyecto • By Pinus • Edificios Individuales
A glass without borders
Proyecto • By MARLENE ULDSCHMIDT ARCHITECTS STUDIO • Casas Privadas
CASA DA PAZ
Proyecto • By Bailo Rull + add arquitectura • Paisaje Residencial
ESPAI NATURA
Proyecto • By MARLENE ULDSCHMIDT ARCHITECTS STUDIO • Casas Privadas
CASA VALE
Producto • By Impronta • COMPACT
COMPACT
Proyecto • By ZAA Zanon Architetti Associati • Casas Privadas
Country house
Proyecto • By MARLENE ULDSCHMIDT ARCHITECTS STUDIO • Casas Privadas



