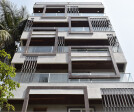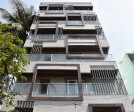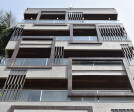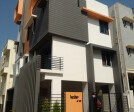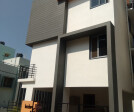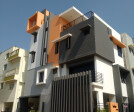Best architects in bangalore for residential houses
An overview of projects, products and exclusive articles about best architects in bangalore for residential houses
Proyecto • By A.J Architects • Apartamentos
202 Residence
Proyecto • By A.J Architects • Apartamentos
Aura, Bangalore
Proyecto • By Svamitva Architecture Studio • Casas Privadas
MACHANI ANANDA
Proyecto • By Svamitva Architecture Studio • Oficinas
CO-WORK SPACE
Proyecto • By Svamitva Architecture Studio • Casas Privadas
HOUSE OF TEMPLE TREE
Proyecto • By Svamitva Architecture Studio • Alojamiento
HUMBLE LIVES
Proyecto • By Svamitva Architecture Studio • Alojamiento
RURBAN VILLAGE
Proyecto • By Svamitva Architecture Studio • Apartamentos
AROUND TREE
Proyecto • By Svamitva Architecture Studio • Apartamentos
THE CUBIX
Proyecto • By Svamitva Architecture Studio • Apartamentos
4 GEN VILLA
Proyecto • By Svamitva Architecture Studio • Apartamentos
RMD Apartment
Proyecto • By A.J Architects • Casas Privadas
THE MOOD BOX
Proyecto • By Ashwin Architects • Alojamiento






