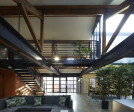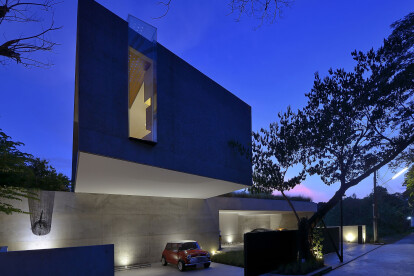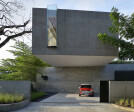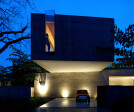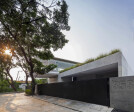Black cabin
An overview of projects, products and exclusive articles about black cabin
Noticias • Noticias • 19 sept. 2022
Koto Design unfolds emotional minimalism through a trio of cabins on the Northumberland Coast
Proyecto • By Ippolito Fleitz Group - Identity Architects • Tiendas
Hunke eyewear
Proyecto • By Alric Galindez • Casas Privadas
Dachas House
Proyecto • By Oshir Asaban Architect • Casas Privadas
VILLA S.N.N
Proyecto • By Jean-Maxime Labrecque • Exposiciones
Infinite Building: Buildings Inside Buildings
Proyecto • By Space Group Architects • Casas Privadas
Hopewell Yard
Proyecto • By la SHED architecture • Casas Privadas
Maison du Parc
Proyecto • By Atelier Schwimmer • Casas Privadas
Lakeside Cabin
Proyecto • By David Coleman Architecture • Casas Privadas
Bear Run Cabin
Proyecto • By Wonder Architects • Casas Privadas
Hua jiadi Residence
Proyecto • By SPC Technocons • Alojamiento
PK house bangkok thailand
Proyecto • By BOOM - TOWN • Casas Privadas
Loft Unity 1
Proyecto • By Sarah Waller Architecture • Casas Privadas
Tannum Sands House
Proyecto • By McIntosh Poris Architects • Restaurantes
Townhouse Detroit
Proyecto • By Parkhouse • Casas Privadas






















