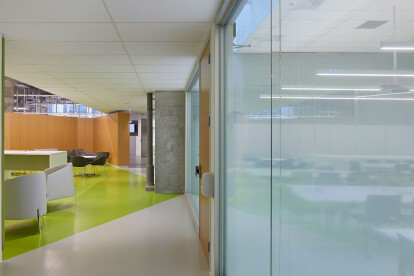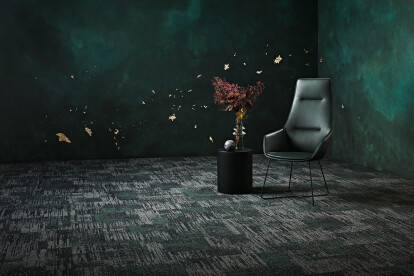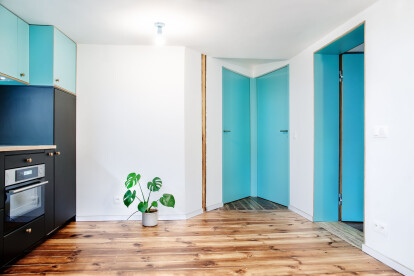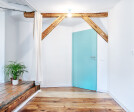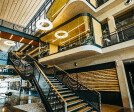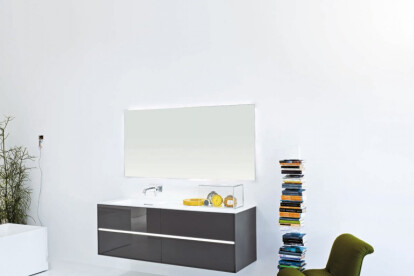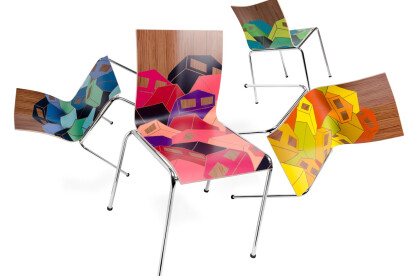Bright colours
An overview of projects, products and exclusive articles about bright colours
Proyecto • By Creative Ops • Oficinas
Delamode office interior design
Proyecto • By Gow Hastings Architects • Universidades
Université de l'Ontario français Campus
Producto • By Signature Floors • Raw Elements
Raw Elements
Proyecto • By MCK Architects • Alojamiento
BVHH
Proyecto • By Atelier Starzak Strebicki • Apartamentos
Refurbishment of an attic
Proyecto • By CLACstudio architecture • Apartamentos
Onde (waves)
Proyecto • By DOUGLAS DESIGN STUDIO • Alojamiento
Modern Family Home
Proyecto • By Elphick Proome Architects • Oficinas
RCL Foods
Producto • By Arlexitalia s.r.l. • LIGHT
LIGHT
Proyecto • By CAPEXUS • Oficinas
Siemens offices in Plzeň
Producto • By Engelbrechts A/S • CHAIRIK





