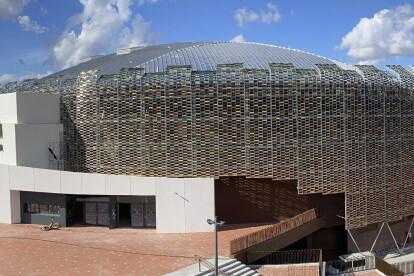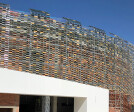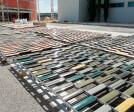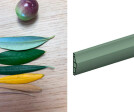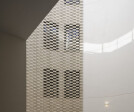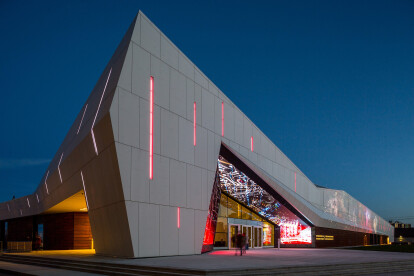Ceramic facades
An overview of projects, products and exclusive articles about ceramic facades
Proyecto • By Mosa • Paisaje Comercial
Nieuw Kijkduin
Proyecto • By Tejas Borja • Centros de Exposiciones
OLIVO SPORTS ARENA
Noticias • Noticias • 18 ago. 2020
3-D green tile pattern key to the total transformation of this Lisbon villa
Proyecto • By FAQ arquitectura • Tiendas
Eleven Tourist Apartments And Two Shops
Producto • By Elemex • Ceramitex® facade cladding with weather-resistant properties
Ceramitex® facade cladding with weather-resistant properties
Producto • By TEMPIO • Fachada Rustikotta
Rustikotta cladding
Producto • By TEMPIO • Baguettes de Tempio
Baguettes by Tempio
Producto • By TEMPIO • FF-K 30/R300 - Ventilated Facade Elements
FF-K 30/R300 - Ventilated Facade Elements
Producto • By TEMPIO • FF-L 2/20 - Ventilated Facade Elements
FF-L 2/20 - Ventilated Facade Elements
Producto • By TEMPIO • Tempio high-profile tiles for ventilated facade systems
Tempio high-profile tiles for ventilated facade systems
Producto • By TEMPIO • FS-D 24 - Ventilated Facade Elements
FS-D 24 - Ventilated Facade Elements
Producto • By TEMPIO • FS-LP 2/30 - Ventilated Facade Elements
FS-LP 2/30 - Ventilated Facade Elements
Producto • By TEMPIO • FS-L Tempio Sistemas de Fachada Ventilada
FS-L Tempio Ventilated Façade Systems
Producto • By TEMPIO • FS-30 - Ventilated Facade Elements
FS-30 - Ventilated Facade Elements
Producto • By TEMPIO • FK-L 59/16 - Ventilated Facade Elements





