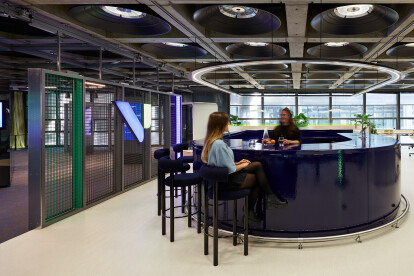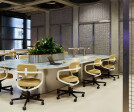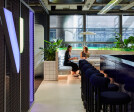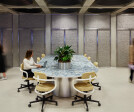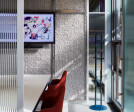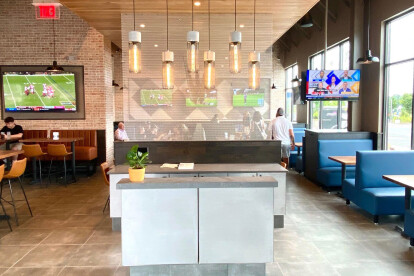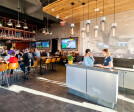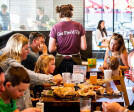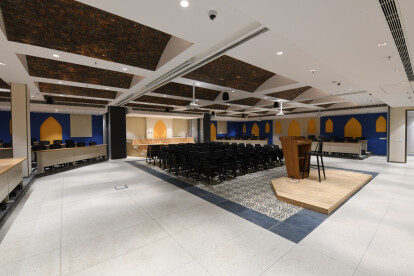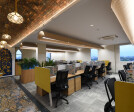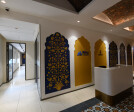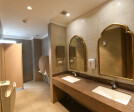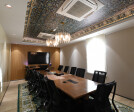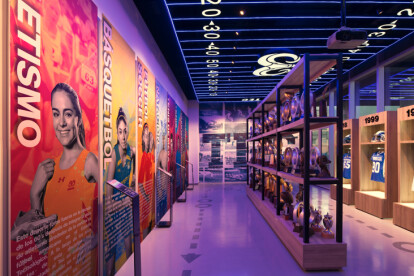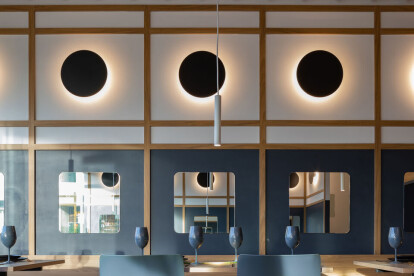Commercial interior design
An overview of projects, products and exclusive articles about commercial interior design
Proyecto • By Amicus • Oficinas
Private Financial Services Company
Proyecto • By Amicus • Oficinas
Devcos
Proyecto • By Amicus • Oficinas
Therefor Group
GLASS STAR
Proyecto • By Banker Wire • Oficinas
Stikeman Elliott
Proyecto • By Banker Wire • Oficinas
Velonetic Hub at Lloyd’s of London Building
Proyecto • By Banker Wire • Restaurantes
Buffalo Wing Factory
Proyecto • By Seth Powers Photography • Tiendas
BYREDO Chengdu SKP-S Flagship Store
Proyecto • By AVA Design Pvt. Ltd. • Oficinas
Miles Education, Delhi
Proyecto • By AVA Design Pvt. Ltd. • Oficinas
Yum! Digital & Tech, Gurugram
Noticias • Especificación • 26 feb. 2023
10 eye-catching benches adding a touch of style to commercial spaces
Proyecto • By AVA Design Pvt. Ltd. • Oficinas
Kongsberg Digital, Bengaluru
Proyecto • By Yamini Krishna Photography • Oficinas
Global Fintech Company
Proyecto • By studio na • Ferias
Borregos Hall of Fame
Proyecto • By studio na • Restaurantes

























