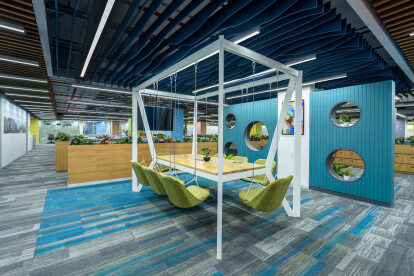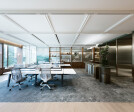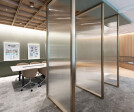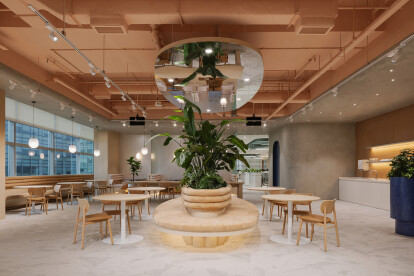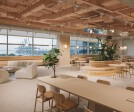Commercial office design
An overview of projects, products and exclusive articles about commercial office design
Proyecto • By Alcove Design Consultants • Oficinas
Nevatia Steel & Alloys Pvt. Ltd.
Proyecto • By Trend Group • Oficinas
Wipro
Proyecto • By Space Matrix • Oficinas
Kyndryl
Proyecto • By Amicus • Oficinas
Endeavour Group
Proyecto • By Alcove Design Consultants • Oficinas
Mahyco
Proyecto • By Alcove Design Consultants • Oficinas
Darashaw
Proyecto • By Alcove Design Consultants • Oficinas
Rockstud Capital
Proyecto • By Trend Group • Oficinas
Management Consulting Firm
Proyecto • By Bean Buro • Oficinas
Mangrove Garden
Proyecto • By Evolution Design • Oficinas
PULS Vario Offices Extended
Proyecto • By Zyeta • Oficinas
Air Products
Proyecto • By Bean Buro • Oficinas
Landmark South
Proyecto • By Bean Buro • Oficinas
Best World International / Wellness Oasis
Proyecto • By Trifle* • Oficinas
Trifle* & Floorstory Showroom
Proyecto • By weiloke photography • Oficinas


















































