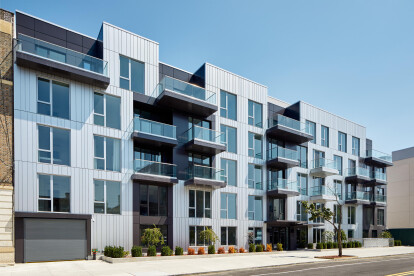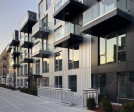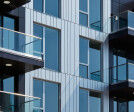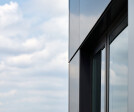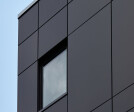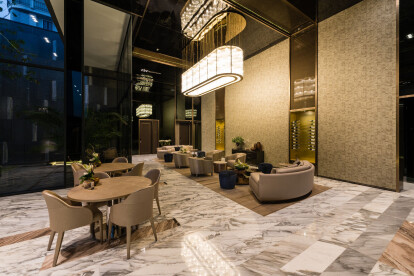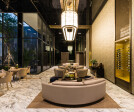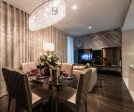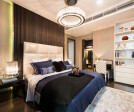Condo
An overview of projects, products and exclusive articles about condo
Proyecto • By Robert A.M. Stern Architects • Hoteles
30 Park Place
Proyecto • By IN8 Design Inc. • Casas Privadas
Condo I
Proyecto • By Taylor Smyth Architects • Apartamentos
Bay Street Condo
Proyecto • By ODA Architecture • Apartamentos
ERA
Proyecto • By Re-a.d Architecture Design • Apartamentos
Millo Astoria Condominium
Proyecto • By dwp | design worldwide partnership • Apartamentos
H2 Condo
Proyecto • By Robert D. Henry Architects • Alojamiento
Conti Residence
Proyecto • By Graziani + Corazza Architects Inc. • Alojamiento
College Park Condos
Proyecto • By Graziani + Corazza Architects Inc. • Alojamiento
The Boulevard
Proyecto • By Zozaya Arquitectos • Alojamiento
Punta Majahua
Proyecto • By Graziani + Corazza Architects Inc. • Paisaje Residencial
J. Davis House
Producto • By Nedlaw Living Walls • Multi-family Living Wall Biofilters
Multi-family Living Wall Biofilters
Proyecto • By Graziani + Corazza Architects Inc. • Paisaje Residencial
DNA 1
Proyecto • By Graziani + Corazza Architects Inc. • Paisaje Residencial
Avani
Proyecto • By DOUGLAS DESIGN STUDIO • Alojamiento



















