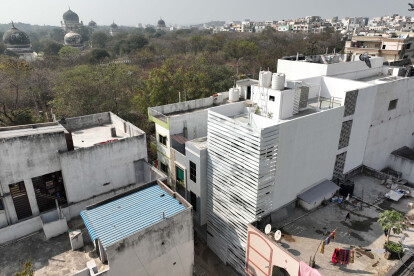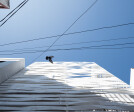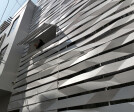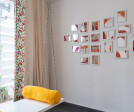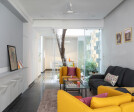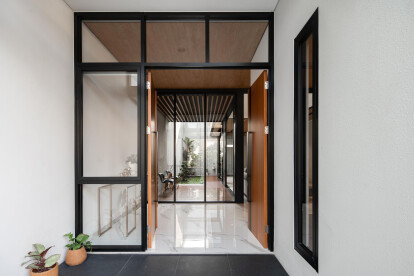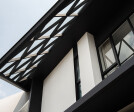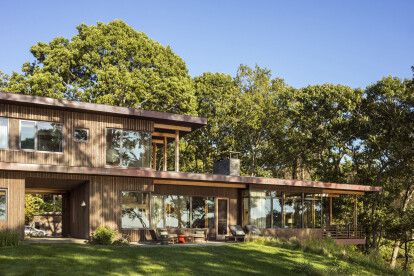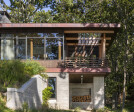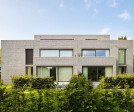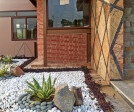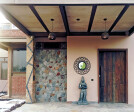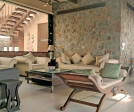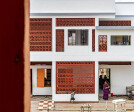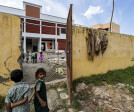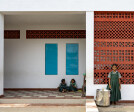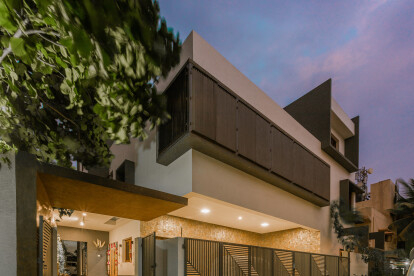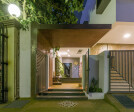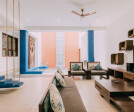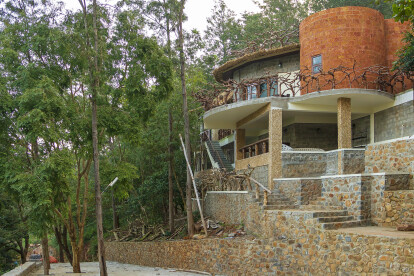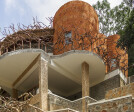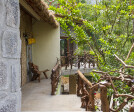Contextual architecture
An overview of projects, products and exclusive articles about contextual architecture
Proyecto • By Taller de Arquitectura Contextual • Alojamiento
Miranda Palmeto
Proyecto • By CCBA Designs • Centros Culturales
Alliance Française
Proyecto • By DesignAware • Casas Privadas
Ribbon House
Proyecto • By KAD Firma Arsitektur • Casas Privadas
Nusantara House
Proyecto • By AshariArchitects • Bibliotecas
Sadra Library
Proyecto • By Andrew Franz Architect PLLC • Alojamiento
East End House
Proyecto • By cba Christian Bauer & Associes Architectes • Apartamentos
THE EPIC
Proyecto • By mamama • Casas Privadas
MA001
Proyecto • By E.F-Architects • Alojamiento
A house for an architect
Proyecto • By Raj Karan Designs • Edificios Individuales
Flux Farm
Proyecto • By Triple O Studio • Escuelas Primarias
Thoraipakkam School
Proyecto • By Triple O Studio • Casas Privadas
Yahvi Residence
Proyecto • By Triple O Studio • Casas Privadas
Monterosa Holiday Home
Proyecto • By NDAStudio • Edificios Individuales
Amadai Cultural Center
Proyecto • By Moein Jalali and Partners • Hospitales










