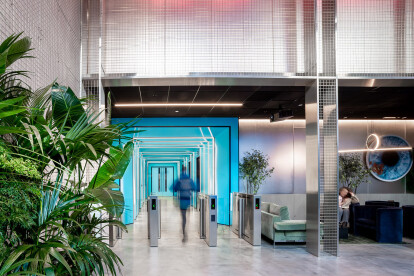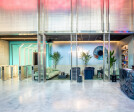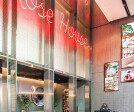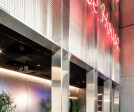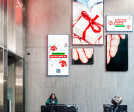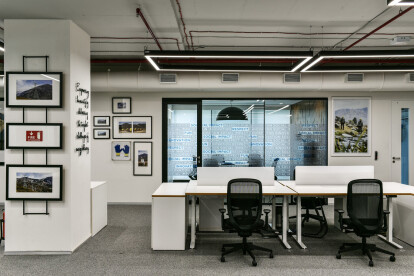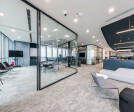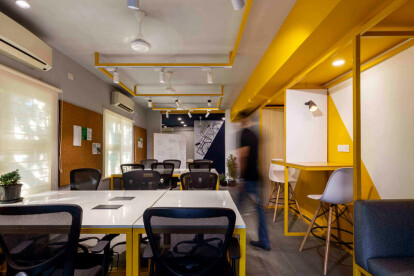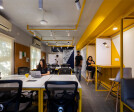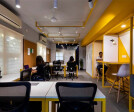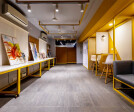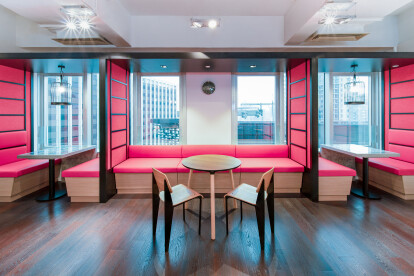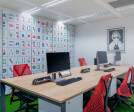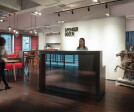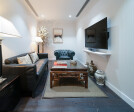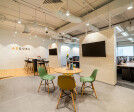Corporate office interiors
An overview of projects, products and exclusive articles about corporate office interiors
Proyecto • By Banker Wire • Oficinas
Ilona Rose House
Proyecto • By Chaukor Studio • Oficinas
PGEL Corporate Office
Proyecto • By The Design Group • Oficinas
Universal Music Polska office - musical space
Proyecto • By Alcove Design Consultants • Oficinas
Sony Studio
Proyecto • By Alcove Design Consultants • Oficinas
Horizon Packs
Proyecto • By A&M ARCHITECTS • Oficinas
Microsoft - Athens
Proyecto • By Space Matrix • Oficinas
[β] Lab (Beta Lab)
Proyecto • By Alcove Design Consultants • Oficinas
Sterlite Power Office Mumbai
Proyecto • By Utile • Oficinas
Autodesk Boston Workspace
Proyecto • By SHRADDHA ARCHITECTS • Oficinas
ARCHITECT'S STUDIO
Proyecto • By The Design Chapel • Oficinas
Vrnda Pharma Office
Proyecto • By Space Matrix • Oficinas
Polestar
Proyecto • By Drawing Hands Studio • Oficinas
The KC Workplace
Proyecto • By Space Matrix • Oficinas
Spencer Ogden
Proyecto • By Space Matrix • Oficinas
