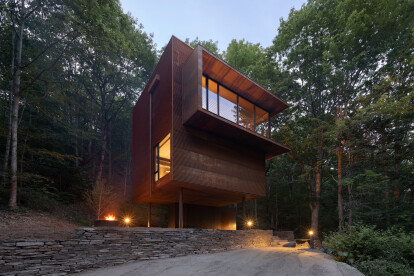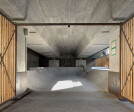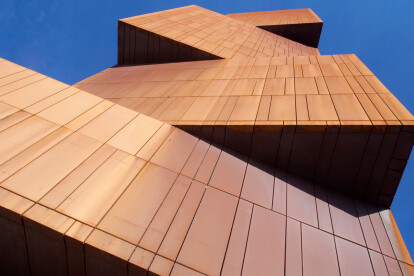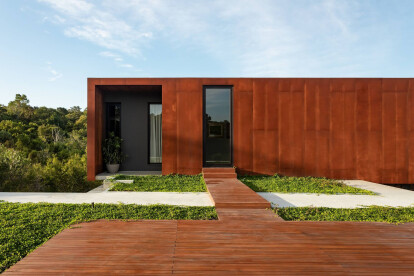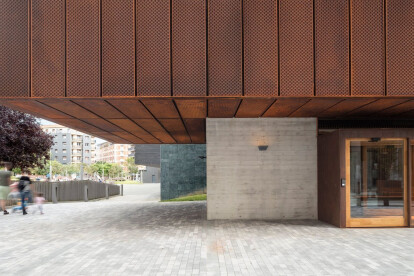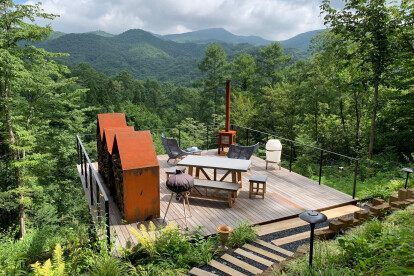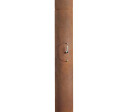Corten
An overview of projects, products and exclusive articles about corten
Proyecto • By Ambientevario • Ferias
EV Concept Store
Producto • By Ironbound Steel • Ironbound weathering steel corrosion-resistant cladding panels
Ironbound weathering steel corrosion-resistant cladding panels
Proyecto • By scapelab • Parques de Skate
SKATEPARK UNDER THE FABIANI BRIDGE
Proyecto • By Yoke • Apartamentos
Ivy Box
Proyecto • By Edoardo Milesi & Archos • Edificios Individuales
Bertarelli Concert Hall
Proyecto • By Pragmatic Design • Parques/Jardines
stapelbeet
Noticias • Noticias • 31 oct. 2022
Layer Cake House by Superhelix Pracownia Projektowa responds to site constraints with a creative distribution of programme and materials
Noticias • Noticias • 24 may. 2021
Memphremagog Lake House sources church architecture as inspiration
Producto • By GreenCoat by SSAB • COR-TEN
COR-TEN
Noticias • Noticias • 27 ene. 2021
Corten clad home designed with green space in mind
Proyecto • By LIKO-S • Oficinas
EPSILON Prague
Proyecto • By zeropixel architects • Casas Privadas
The Feng Shui Stone House
Noticias • Noticias • 13 oct. 2020
New Zubiaur School of Music a visual and spatial interplay between overlapping walls and existing building context
Proyecto • By rb73 • Paisaje Residencial
Japan terrace
Proyecto • By Gronych + Dollega Architekten • Herencias





