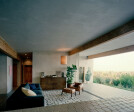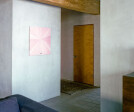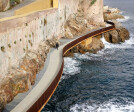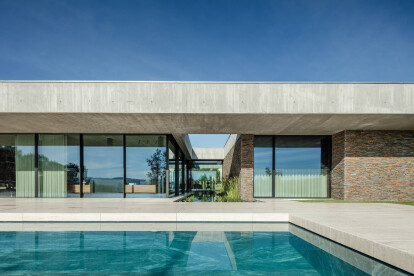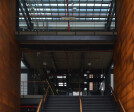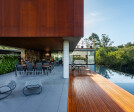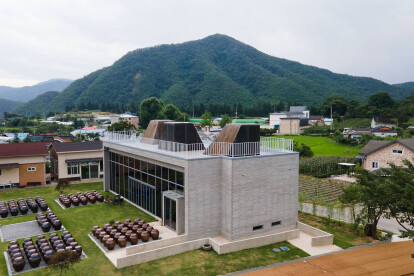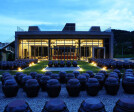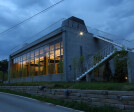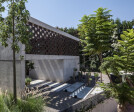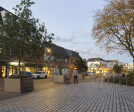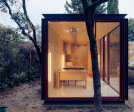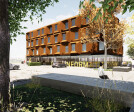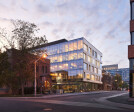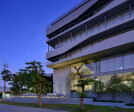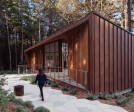Corten steel
An overview of projects, products and exclusive articles about corten steel
Proyecto • By Escher GuneWardena Architecture • Casas Privadas
Pearson Trent Residence
Proyecto • By Dietmar Feichtinger Architectes • Paseos
Aldilonda - Promenade over the sea
Noticias • Noticias • 28 ene. 2021
Native vegetation plays a key role in the design of Cork Trees House
Proyecto • By AGRA Anzellini Garcia-Reyes Arquitectos • Universidades
ECI_ Laboratorios Escuela Colombiana de Ingeniería
Proyecto • By ES Arquitetura • Casas Privadas
CORTEN HOUSE
Proyecto • By TRAMA ARQUITETOS • Casas Privadas
Cork Trees House
Proyecto • By O-scape Architecten • Centros de Exposiciones
Three Pots_Soybeen Paste Cafe in South Korea
Proyecto • By Studio AR&D Architects • Casas Privadas
Schnabel Family Retreat
Proyecto • By Pitsou Kedem Architects • Casas Privadas
In Praise of Shadows – The Corten house
Proyecto • By delacourt vanbeek • Calles
Molenstraat Zundert
Proyecto • By delavegacanolasso • Oficinas
tini office
Proyecto • By Architecten_Lab • Fábricas
Gasfabriek Campus
Proyecto • By BDP Quadrangle • Oficinas
80 Atlantic
Proyecto • By SPC Technocons • Oficinas
IMC Headquater
Proyecto • By OPENSCOPE STUDIO • Casas Privadas



