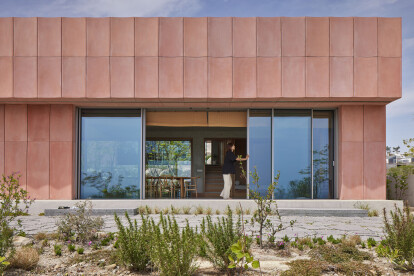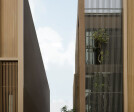Courtyard house
An overview of projects, products and exclusive articles about courtyard house
Proyecto • By Studio Neta • Alojamiento
Sycamore Glen
Proyecto • By Atelier LI • Alojamiento
Pudong Villa
Proyecto • By Groundwork Architecture • Casas Privadas
Mehul Patel Residence
Noticias • Detalle • 22 jun. 2023
Detail: Seosaeng House marries contemporary architecture with traditional Korean vernacular
Proyecto • By Design Thoughts Architects • Alojamiento
Modern House with Central Courtyard
Noticias • Noticias • 17 ago. 2022
Archstudio revitalizes a rural house in Beijing’s suburbs with recycled wooden construction
Noticias • Noticias • 9 ago. 2021
Recreational farmhouse designed by Danish architecture studio NORRØN embraces Danish ruralism while bridging history and contemporary ways of living
Noticias • Noticias • 16 jul. 2021
Harmonious and contemporary CH House embraces the traditional courtyard typology of Hanoi
Noticias • Noticias • 15 abr. 2021
Totoro House integrates family, home and landscape
Proyecto • By CERAMICHE KEOPE • Casas Privadas
Private Villa in Salerno
Proyecto • By via. • Centros de Exposiciones
Atrium House Show Gallery
Proyecto • By John Lum Architecture • Alojamiento
Courtyard Residence
Proyecto • By Studionomad • Casas Privadas
Lom.Haijai
Proyecto • By OTP Arquitetura • Paisaje Residencial
GSM HOUSE
Proyecto • By poetic space studio • Paisaje Residencial






















































