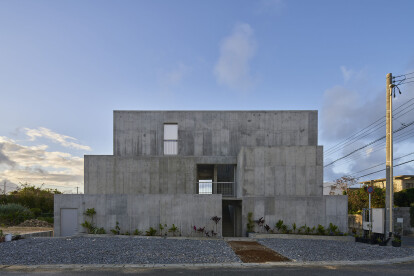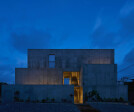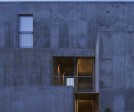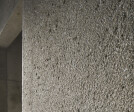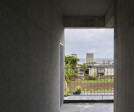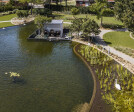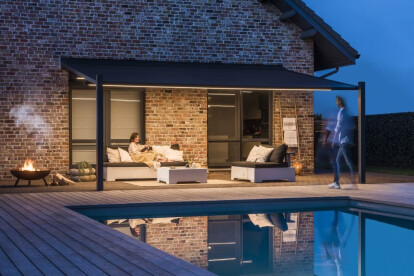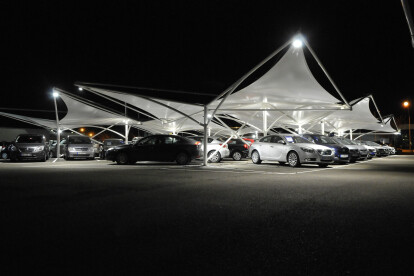Covered terrace
An overview of projects, products and exclusive articles about covered terrace
Proyecto • By Yohei Kawashima architects inc. • Apartamentos
O_apartment
Proyecto • By MIKE EDWARDS ARCHITECTURE • Alojamiento
Ardross House
Noticias • Noticias • 1 mar. 2021
Explore the generous and flowing ambience of House R in Albstadt
Proyecto • By RENSON • Casas Privadas
Enjoy an outdoor café feel in the water
Proyecto • By Tanya Karim NR Khan & Associates • Casas Privadas
Sanchita Residence
Proyecto • By DNK ag • Casas Privadas
LD3
Lapure
Producto • By RENSON • Algarve Canvas
Algarve Canvas
Producto • By RENSON • Algarve
Algarve
Proyecto • By Comelite Architecture Structure and Interior Design • Casas Privadas
Modern Beach House Design
Proyecto • By ESMERY CARON • Ciudades
Innovative Car Parks by Esmery Caron
Producto • By RENSON • Camargue Skye
