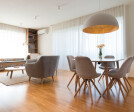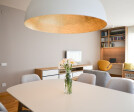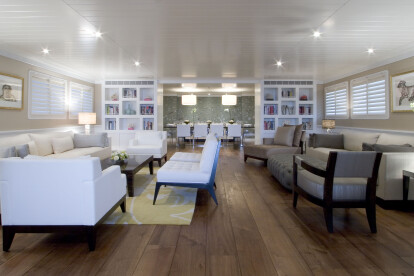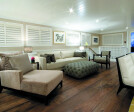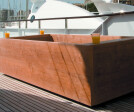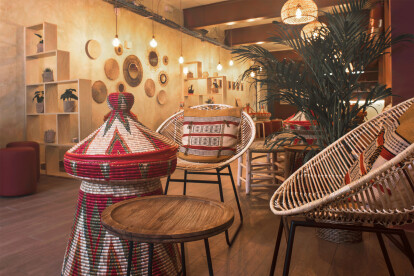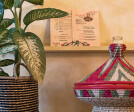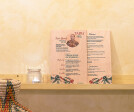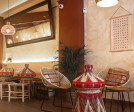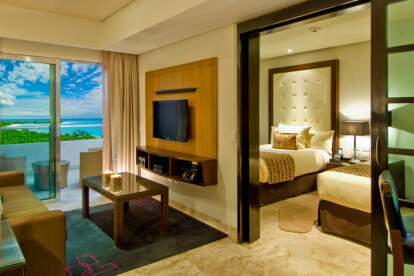Custom made furniture
An overview of projects, products and exclusive articles about custom made furniture
Proyecto • By SOVA • Apartamentos
Marvel Gem
Proyecto • By Varval Home • Apartamentos
Private residence - LB2
Proyecto • By Tramas • Apartamentos
ACG House
Proyecto • By MARLENE ULDSCHMIDT ARCHITECTS STUDIO • Casas Privadas
Casa Ancora
Proyecto • By Atelierzero • Apartamentos
SNVT
Proyecto • By Internova • Tiendas
Ipša olive oils
Proyecto • By AB+Partners • Tiendas
ELODY DRUGSTORE
Proyecto • By AB+Partners • Apartamentos
MIDTOWN APARTMENT: MODERN INTERIOR DESIGN
Proyecto • By KiwiStudio.ro • Apartamentos
Miro House
Proyecto • By Versatile • Oficinas
BRAIN ONE OFFICE
Producto • By biliardi cavicchi il biliardo Campione del Mondo • Opera Murano
Opera Murano
Proyecto • By William Garvey Ltd • Vías Fluviales/Humedales
Sail Away
Proyecto • By ALAPAR ESTUDIO • Restaurantes
TAITU restaurant
Producto • By DEC Furniture Hospitality & Residences • Custom Made Furniture for Bedrooms











































