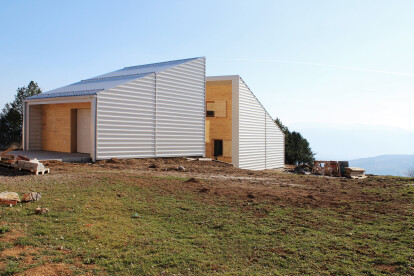Eumiesaward2015
An overview of projects, products and exclusive articles about eumiesaward2015
Proyecto • By HERTL.ARCHITEKTEN • Casas Privadas
Garden House
Proyecto • By Petr Hájek - Architekti • Casas Privadas
Chameleon House
Proyecto • By Baumschlager Eberle Architekten • Oficinas
No HCV House 2226
Proyecto • By I/O architects • Casas Privadas
Slight slope long house
Proyecto • By BIG - Bjarke Ingels Group • Museos
The Danish Maritime Museum
Proyecto • By Barozzi/Veiga • Salas de Conciertos
Mieczysław Karłowicz Philharmonic Hall in Szczecin
Proyecto • By VARDAstudio • Casas Privadas
Prodromos and Desi Residence (Katoikia Prodromou kai Desis)
Proyecto • By Cukrowicz Nachbaur Architekten ZT GmbH • Museos
State Museum Vorarlberg
Proyecto • By BOVENBOUW • Estaciones de bomberos
Firestation in Berendrecht
Proyecto • By V+ • Salas de Conciertos
Town Hall in Montigny-le-Tilleul
Proyecto • By Architecten de vylder vinck taillieu • Apartamentos
Kavel Houses
Proyecto • By FILTER ARCHITECTURE • Casas Privadas
NHRV house
Proyecto • By AHAKNAP d.o.o • Alojamiento
DVOR Housing
Proyecto • By MVA / Mikelic Vres Arhitekti • Museos
Histria Aromatica Homestead
Proyecto • By Petr Hájek - Architekti • Universidades










































































