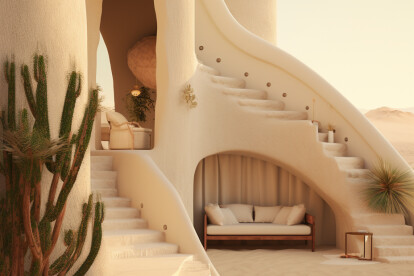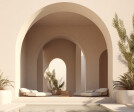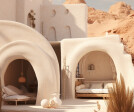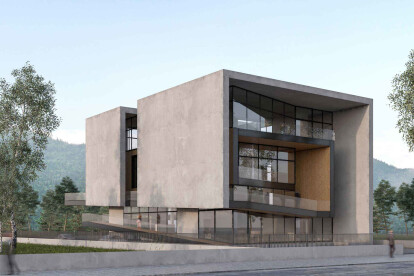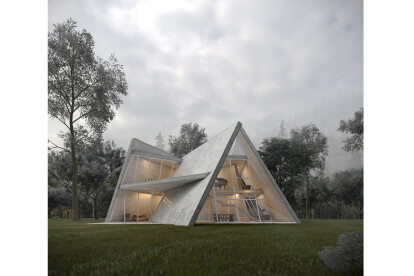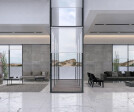Expensive villa
An overview of projects, products and exclusive articles about expensive villa
Proyecto • By Cristina La Porta Studio • Casas Privadas
Organic Villas in the Desert
Proyecto • By uc21 architects • Casas Privadas
ALIZADEH VILLA
Proyecto • By Philipp Architekten • Casas Privadas
Villa Moeller
Proyecto • By mado architects • Casas Privadas
SL Chelak Villa
Proyecto • By mado architects • Casas Privadas
Chelak Villa
Proyecto • By mado architects • Casas Privadas
Kelardasht Villa
Proyecto • By mado architects • Casas Privadas
Sisangan Villa
Proyecto • By mado architects • Casas Privadas
Alanya Vertical Villa
Proyecto • By mado architects • Casas Privadas
Zarafshan Villa
Proyecto • By ARCH-1 • Casas Privadas
Modern Villa K2 650 sq.m.
Proyecto • By ARCH-1 • Casas Privadas
Modern Villa A2 in Jurmala
Proyecto • By ARCH-1 • Casas Privadas
Modern Villa in Pilaite
Proyecto • By ARCH-1 • Casas Privadas
Modern Villa Z4A
Proyecto • By ARCH-1 • Casas Privadas
