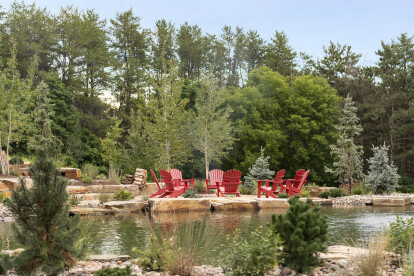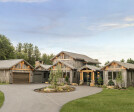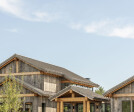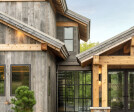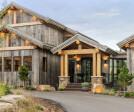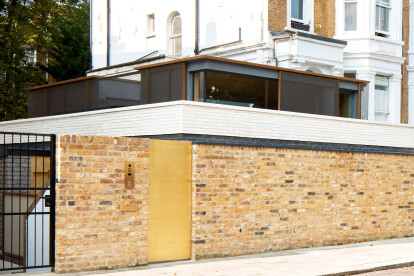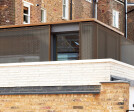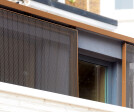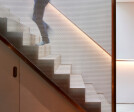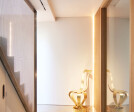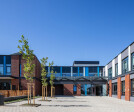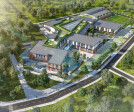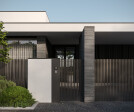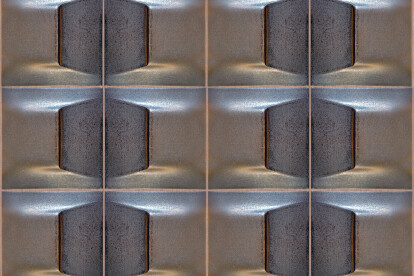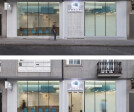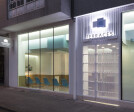Exterior + interior design
An overview of projects, products and exclusive articles about exterior + interior design
Proyecto • By JMAD • Alojamiento
Modern Montana
Proyecto • By Scale Architectural Group • Casas Privadas
Villa Link
Proyecto • By Banker Wire • Paisaje Residencial
House of Reflection
Proyecto • By IPA - Architecture and more • Viveros
BRITANICA Park School
Proyecto • By 33BY Architecture • Casas Privadas
DIM VASTU
Proyecto • By Bezmirno • Casas Privadas
Line House
Producto • By ModCraft • ModCraft Tile Valley
ModCraft Tile Valley
Proyecto • By MA Office • Alojamiento
kili
Proyecto • By Mutuus Studio • Casas Privadas
Broadview Addition
Producto • By proMesh • alphamesh ring mesh 12.0 stainless steel RAL 6001 emerald green
alphamesh ring mesh 12.0 stainless steel RAL 6001 emerald green
Producto • By proMesh • alphamesh ring mesh 12.0 stainless steel RAL 5021 water blue
alphamesh ring mesh 12.0 stainless steel RAL 5021 water blue
Producto • By proMesh • alphamesh ring mesh 12.0 stainless steel RAL 5010 gentian blue
alphamesh ring mesh 12.0 stainless steel RAL 5010 gentian blue
Proyecto • By AshariArchitects • Bares
Daarbast Cafe
Proyecto • By AshariArchitects • Bares
Triangle Café
Proyecto • By as-built ARQUITECTURA INTERIORISMO INFOGRAFÍA • Hospitales
