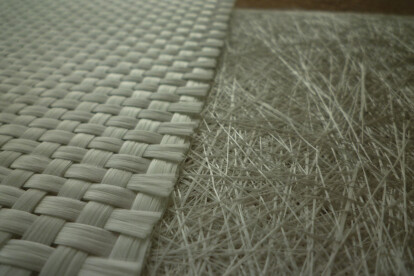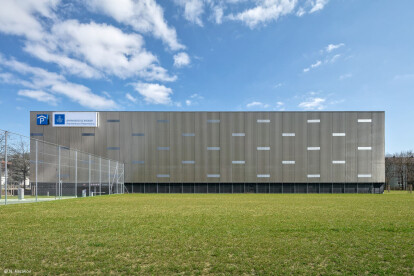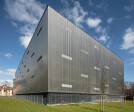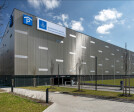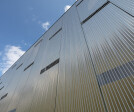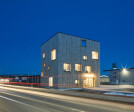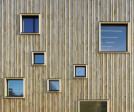Façade
An overview of projects, products and exclusive articles about façade
Proyecto • By Habibiears • Casas Privadas
Classic House Facade
Producto • By Look Composites • GRP (Plástico Reforzado con Fibra de Vidrio - PRFV)
GRP (Plástico Reforzado con Fibra de Vidrio - PRFV)
Proyecto • By The Shar • Tiendas
sepid
Proyecto • By ArcelorMittal Construction • Centros de Distribución
Van Baaren Aannemers
Proyecto • By HAVER and BOECKER • Aparcamientos
Parking Garage at Barmherzige Brüder Hospital
Proyecto • By CCHE • Universidades
EPFL ArtLab
Proyecto • By CCHE • Apartamentos
Complexe Bel-Air
Proyecto • By CCHE • Alojamiento Estudiantil
Résidence étudiante du Grand Morillon
Tête de Course
Siège Suisse DOKA
Proyecto • By CCHE • Apartamentos
Les terrasses du Bois de Chênes
Proyecto • By CCHE • Talleres de Trabajo
Malley Phare
Pallin-Panchaude
Proyecto • By A&M ARCHITECTS • Bares
SAY Hotel
Proyecto • By Dietrich Untertrifaller • Oficinas



