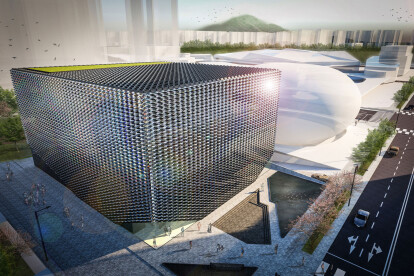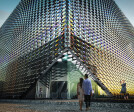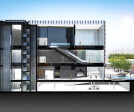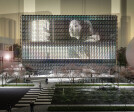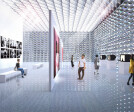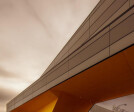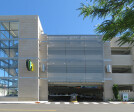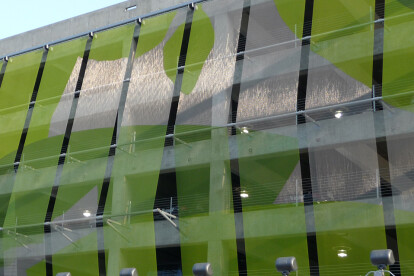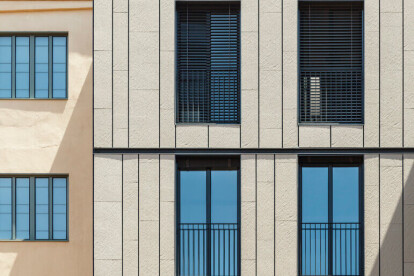Facade design
An overview of projects, products and exclusive articles about facade design
Proyecto • By AIDIA STUDIO • Museos
Seoul Photographic Art Museum
Proyecto • By wulf architekten GmbH • Laboratorios
DZNE German Center for Neurodegenerative Diseases
Proyecto • By Seth Powers Photography • Oficinas
Jing'an Ronghui Plaza
Chongwenmen M-Cube
Proyecto • By Linehouse • Tiendas
An alpine cabin for an urban context
Proyecto • By JGMA • Universidades
Richard J. Daley College - MTEC
Proyecto • By Johannes Torpe Studios • Edificios Individuales
SANLITUN BUILDING - ARCHITECTURAL DESIGN
Proyecto • By SPF:architects • Oficinas
MODAA II
Proyecto • By Johannes Torpe Studios • Tiendas
RETAIL DESIGN FOR B&O'S NEXUS FLAGSHIP STORE
Proyecto • By Comelite Architecture Structure and Interior Design • Apartamentos
Apartment Contemporary Exterior Design
Proyecto • By Comelite Architecture Structure and Interior Design • Oficinas
Dexters Shop Exterior Design
Proyecto • By HAVER and BOECKER • Aparcamientos
Crocker Park Parking Garage K
Proyecto • By Franc Fernandez Arquitectura • Escuelas Primarias
Can Manent School
Producto • By HAVER and BOECKER • Diseño de color con telas arquitectónicas
Architectural Mesh and Coloring
Producto • By ULMA Architectural Solutions • Stoneo PURE
