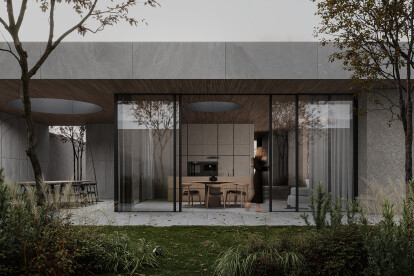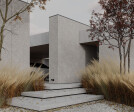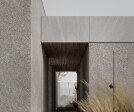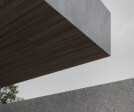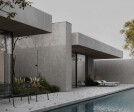House design
An overview of projects, products and exclusive articles about house design
Proyecto • By ADX Architects • Casas Privadas
Pivot House
Proyecto • By Houz Design- Top Interior Design Firm Malaysia KL • Apartamentos
Modern Contemporary-Sefina Mont Kiara
Proyecto • By BSA Design & Build Firm • Casas Privadas
Vinhomes Central Park Apartment
Proyecto • By BSA Design & Build Firm • Casas Privadas
Lê Văn Lương Villa
Proyecto • By STUDIOMINT • Alojamiento
Ravenna Residence
Proyecto • By Bezmirno • Alojamiento
Sharp
Proyecto • By Bean Buro • Casas Privadas
Playpod Sanctuary / The Bloomsway
Proyecto • By mado architects • Casas Privadas
Rahnavard Villa
Proyecto • By xzoomproject • Casas Privadas
Super villa design, yacht style
Proyecto • By Architecture Discipline • Alojamiento
Trident Residences
Proyecto • By MUA - Architecture & Placemaking • Paisaje Residencial
Villa Abastumani
Producto • By Ebony and Co • American Cherry Tung Oil Satin Poly
American Cherry Tung Oil Satin Poly
Proyecto • By mode:lina™ • Alojamiento
Modern Dacha
Proyecto • By A88 • Alojamiento
interior in Łomianki
Proyecto • By Alberto Tonconogy Arquitectos • Paisaje Residencial

























