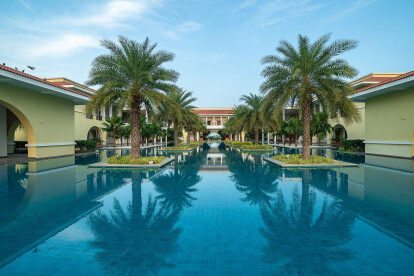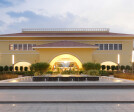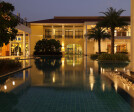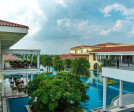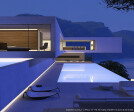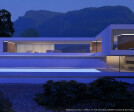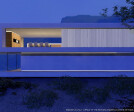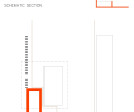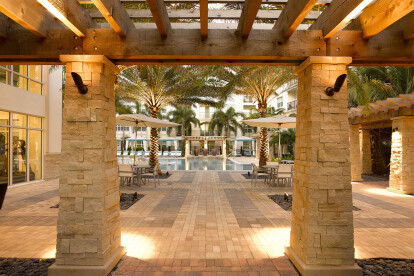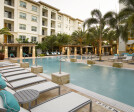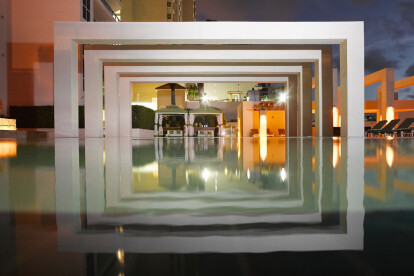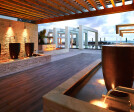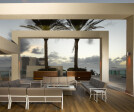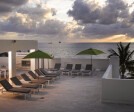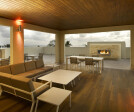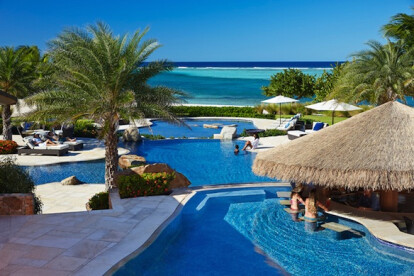Infinity edge pool
An overview of projects, products and exclusive articles about infinity edge pool
Proyecto • By JMAD • Alojamiento
Curving Modern
Proyecto • By INI Design Studio • Planes Maestros
The Belvedere Golf & Country Club at Shantigram
Proyecto • By Kokaistudios • Bares
AURA SKYPOOL
Producto • By Cerámica Mayor • COLECCIÓN CROSSCUT
CROSSCUT COLLECTION
Proyecto • By Assembledge • Casas Privadas
Sunset Plaza
Proyecto • By The Svetozar Andreev Studio / Hotei-Russia • Casas Privadas
Residential Villa In Cyprus
Proyecto • By D. Champsas architectural office • Alojamiento
HOUSE WITHIN A HOUSE Residence
Proyecto • By Landscape Design Workshop • Apartamentos
AMLI Sawgrass Village
Proyecto • By Landscape Design Workshop • Apartamentos
Las Olas Beach Club
Proyecto • By Montgomery + Townsend Architecture Design • Casas Privadas
Tortola Residence
Proyecto • By AQUA DESIGN GROUP INTERNATIONAL • Costas





