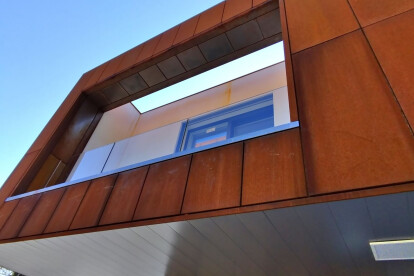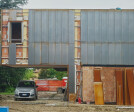Italian villa
An overview of projects, products and exclusive articles about italian villa
Proyecto • By MASK architects • Apartamentos
“Villa G01” New Generation Luxury Villa
Proyecto • By Barovier&Toso • Hoteles
BYBLOS ART HOTEL - VILLA AMISTA'
Proyecto • By Lapitec • Casas Privadas
Three-storey Villa
Proyecto • By Lapitec • Casas Privadas
Diamond Tree
Proyecto • By Lapitec • Casas Privadas
Penthouse swimming pool
Proyecto • By GBa Studio_Gianluca Brini Architetto • Alojamiento
VILLE URBANE_Urban Villas
Proyecto • By ARCHITETTURA MATASSONI • Casas Privadas


































