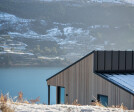Lakeside architecture
An overview of projects, products and exclusive articles about lakeside architecture
Noticias • Noticias • 19 nov. 2024
Dubbeldam Architecture + Design creates characterful and multi-generational lakeside wooden cottage in Ontario
El estudio de diseño multidisciplinar Dubbeldam Architecture + Design, con sede en Toronto, ha creado una cabaña de madera con carácter para varias generaciones a orillas del lago Catchacoma, en Ontario (Canadá). La cabaña Catchacoma, de una sola planta, está formada por tres volúmenes distintos unificados bajo un único tejado con pronunciadas pendientes.
Riley Snelling
Dubbeldam Architecture + Design
Catchacoma Cottage se asienta en una abertura de un bosque maduro; ocupando el lugar donde antes había una estructura, su construcción minimiza el impacto ambiental. Al diseñar esta morada contemporánea, Dubbeldam Architecture + Design se ins... Más
Proyecto • By Tadashi Hirai Design Studio • Tiendas
JINS Hikone Store
This store was planned as a new model for a community-based roadside store for eyewear brands.
Daichi Ano
The site faces the main road along the shores of Lake Biwa, giving it an overwhelming sense of scale, and is located in a corner of the parking lot of a large commercial facility.
Daichi Ano
The site is positioned as a large park overlooking the Lake, which is called "Mother Lake" by residents and is the largest in Japan with a long history and whose existence is deeply respected by the surrounding communities.
Daichi Ano
Therefore, we aimed to create a store that blends in with its surroundings like a pargola in the park, where customers can enjoy encounters with eyeglasses while being surrounded by rich nature.
Da... Más
Proyecto • By Ben Hudson Architects • Casas Privadas
Peninsula House
The Peninsula House occupies a tricky site on a rocky outcrop overlooking Lake Wakatipu, in Queenstown, New Zealand. To reflect the owners' relaxed style of living, the home was designed simply and efficiently, without fuss or excess.
Larkin Design
The clean, folded geometry of the roofline informs a clear hierarchy of spaces within. The roof extends to create a porch that frames views to the surrounding lake and mountains, and provide a variety of outdoor spaces to suit the differing weather patterns.
Larkin Design
Larkin Design
Passive house principles were adopted in the design. This lakeside retreat is a modest, compact home that has a relaxed connection to its environment.
Larkin Design
Caption
Más
Noticias • Noticias • 3 dic. 2020
Built form merges with landscape and wharf in a dynamic lakeside proposal
In Tychy, Poland, a wharf on the edge of a popular recreational lake has been transformed with the addition of a new sailing and marina building by RS + Robert Skitek for the local Municipal Youth Sports Centre (MOSM). The first part of the marina was realized for canoe sport.
Tomasz Zakrzewski
The architects saw the project of an extension of a wharf itself. On the main path of the promenade and right next to the water, the walls of the new building are hidden by raised wooden seats for watching canoe sport. The building is divided into two functional parts – training and storage. These uses are separated yet connected via a common roof and covered with plants. Other sides of the building are surrounded by green slopes.... Más











