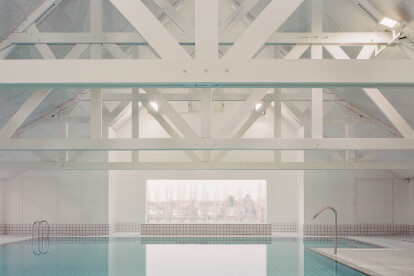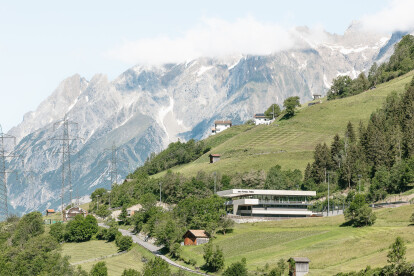Leisure center design
An overview of projects, products and exclusive articles about leisure center design
Noticias • Noticias • 29 feb. 2024
RAUM completes the meticulous rehabilitation and extension of a community swimming pool
El estudio de arquitectura francés RAUM architectes ha completado la meticulosa rehabilitación y ampliación de una piscina comunitaria en Saint-Méen-le-Grand, una localidad de la Bretaña francesa. El diseño del estudio fusiona lo antiguo y lo nuevo para crear un conjunto unitario.
Charles Bouchaïb
Charles Bouchaïb
Construida en 1994, la piscina se renovó y amplió posteriormente en varias ocasiones: en 2008, 2013 y 2015. La arquitectura original consiste en alzados de mampostería, un armazón de madera y un tejado de pizarra: "No se desmarca especialmente del método de construcción local dominante afirmándose como una constr... Más
Proyecto • By AllesWirdGut • Rural
FSF — Sports And Leisure Center
20 years after their village center project, AllesWirdGut now completed another gem of communal architecture in the village of Fließ in Tyrol. Within walking distance from the school and the village center, a mountain arena was built for the local soccer club, which includes a tournament and a training pitch, a grandstand, swimming pool, track-and-field, tennis, and trend sports facilities as well as an identity-establishing landmark clubhouse.
(c) AllesWirdGut/ tschinkersten fotografie, 2021
The topography and the shape of the site called for sensitive interventions and a sparing use of existing developable areas. Suspended horizontal planes — the leitmotif of the design — were placed on and above and off the edges... Más
Proyecto • By Uygur Architects • Restaurantes
Kolej-In Social Center
Kolej-In, designed as an independent structure in TED Ankara College’s campus, serves as Graduates’ Association social center and it is placed in the campus’s south corner at the highest level of the topography. The building, which has a Central Anatolian vista stretching out to the West and the view of Lake Mogan in the South, incorporates its functions nested under a floating wooden roof. Some blocks occasionally protrude from the roof’s outline and reveal themselves.As an important piece of the design, the pool appropriates the overall structure’s domain. All the other units of the building are both in visual and physical relations with the pool and the open spaces. The user can follow the physical and visua... Más
Proyecto • By Comelite Architecture Structure and Interior Design • Piscinas
La Palma Leisure Center Design
The all-encompassing La Palma Leisure Center Design in Riyadh, Saudi Arabia, caters to the gated community of the La Palma villas. It features areas such as a gym, restaurant, sauna, and jacuzzi as well as a sublime pool and landscaped outdoor area. An industrial-style theme featuring wood and concrete carries through the entrance to the rest of the spaces. The space is interspersed with gorgeous light fixtures. The lush material scheme speaks volumes in luxury and stunningly elevates the entire center’s ambiance. Más















