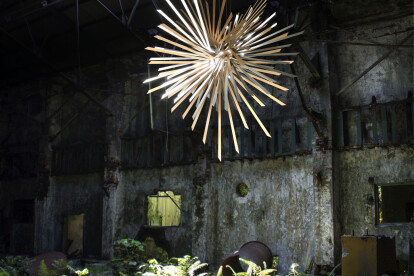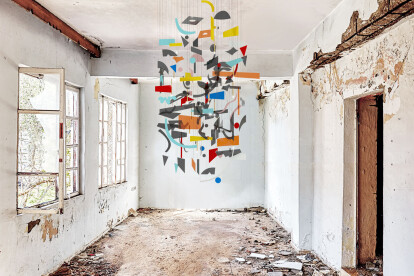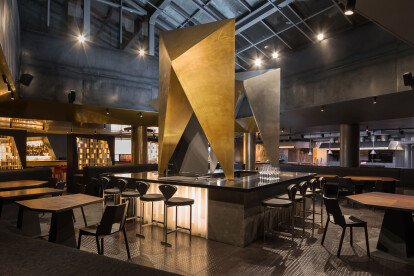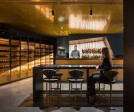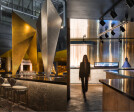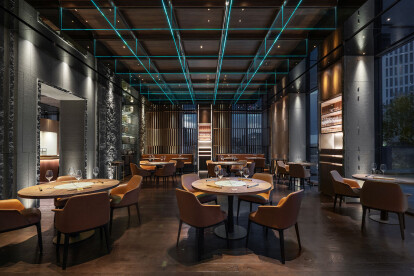Lighting architecture
An overview of projects, products and exclusive articles about lighting architecture
Producto • By Articolo Studios • Eclipse Tall Wall Sconce
Eclipse Tall Wall Sconce
Producto • By Yellow Goat Design • Implosion
Implosion
Producto • By Yellow Goat Design • Arboreal
Arboreal
Producto • By Yellow Goat Design • The Cut Outs
The Cut Outs
Proyecto • By S+S studio (Sundukovy Sisters) • Restaurantes
Selection Restaurant
Proyecto • By Maurizio Lai Architects • Restaurantes
SUSHI CLUB – Asian Dining
Proyecto • By Maurizio Lai Architects • Restaurantes
IYO Aalto
Proyecto • By Foco Luz & Desenho • Oficinas
AstraZeneca
Proyecto • By Foco Luz & Desenho • Hoteles
Four Seasons Hotel São Paulo
Proyecto • By Maurizio Lai Architects • Bares
FEEL – Fusion Restaurant
Proyecto • By Maurizio Lai Architects • Tiendas
SPAZIO FORME Parmigiano Reggiano Experience Store
Proyecto • By Maurizio Lai Architects • Restaurantes

