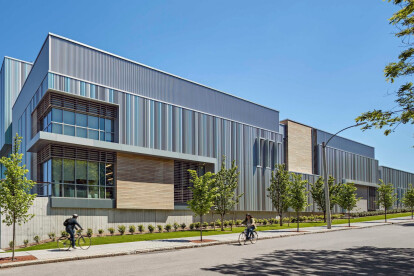Linear light
An overview of projects, products and exclusive articles about linear light
Proyecto • By Pablo Baruc Arquitecto • Apartamentos
Reforma de Apartamento en Sanlúcar
Proyecto • By LXSY Architekten • Oficinas
VEG
Proyecto • By CCD/Cheng Chung Design (HK) • Apartamentos
ONE SANLITUN • FENDI
Proyecto • By Puri Lighting Design • Oficinas
Jinan HuiJin International Financial Center
Proyecto • By Cushing Terrell • Restaurantes
G5 Brewing Company
Proyecto • By Darkefaza • Apartamentos
Nancy White House
Proyecto • By IGLO Architects • Oficinas
Asitane
Proyecto • By Mehraz Ffrahani • Centros de Exposiciones
Cheeneh Niavaran
Proyecto • By Sophie Nguyen Architects • Casas Privadas
PLANTROOM
Proyecto • By Elkus Manfredi Architects • Universidades
Boston University Joan & Edgar Booth Theatre
Proyecto • By Druschke und Grosser Architektur • Hogares de Cuidado
Kita Löwenzahn / Day-care center Löwenzahn
Proyecto • By Architectural Lighting Group (ALG) • Tiendas
OVOL Nihonbashi Building
Proyecto • By Studio DuBois • Oficinas
JCDecaux North America Headquarters
Proyecto • By Leddy Maytum Stacy Architects • Apartamentos
Rene Cazenave Apartments
Proyecto • By NOMAL • Restaurantes










































































