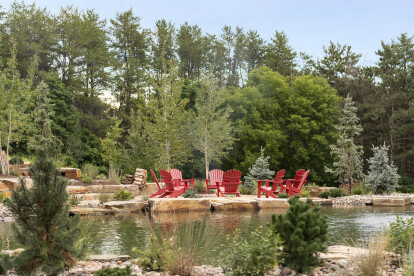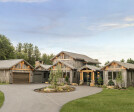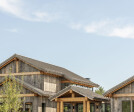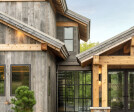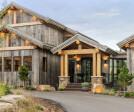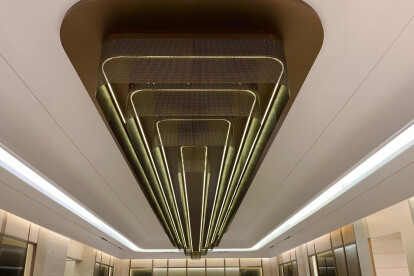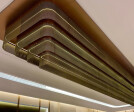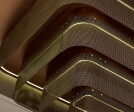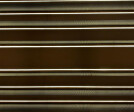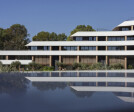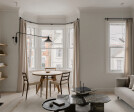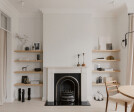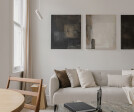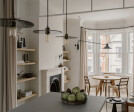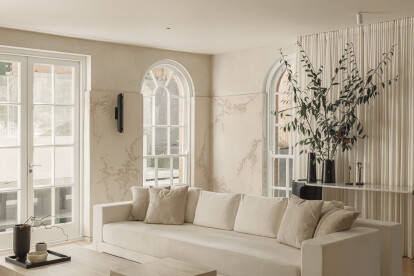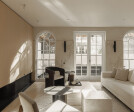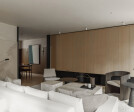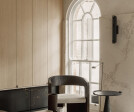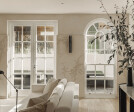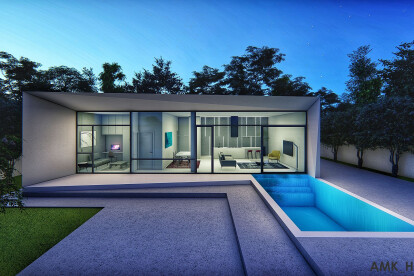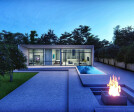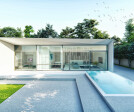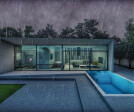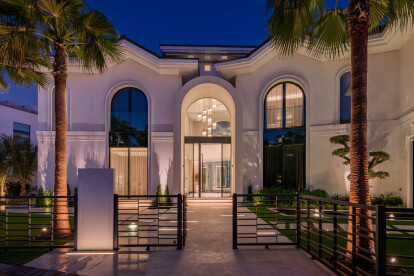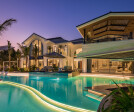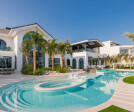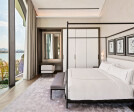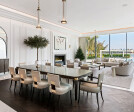Luxury
An overview of projects, products and exclusive articles about luxury
Proyecto • By JMAD • Alojamiento
Deephaven
Proyecto • By BÖWE • Apartamentos
Ivory Towers
Proyecto • By JMAD • Alojamiento
Modern Montana
Proyecto • By Banker Wire • Oficinas
Rawda Tiered Ceiling Feature
Proyecto • By Studio Transit • Apartamentos
Camilluccia 535
Proyecto • By KKD Studio • Apartamentos
India bulls
Proyecto • By Alumil S.A • Apartamentos
Eden Roc Residence
Proyecto • By OZA Design • Casas Privadas
Doro Apartment
Proyecto • By OZA Design • Alojamiento
Cranleigh Lodge
Producto • By MODENESE LUXURY INTERIORS • Gold Coat Tree
Gold Coat Tree
Proyecto • By Nino Zvarkovskaya Interior Design • Apartamentos
Ordynka 25
Proyecto • By Mepitree • Herencias
Mepitree : The Deep Ocean Blue
Proyecto • By uc21 architects • Casas Privadas
AMK HOUSE
Proyecto • By XBD Collective • Casas Privadas
Riviera
Proyecto • By XBD Collective • Casas Privadas










