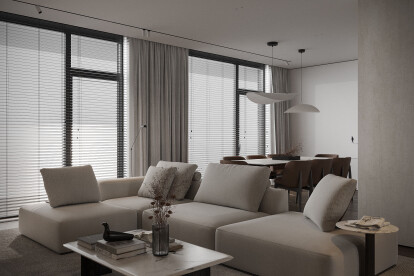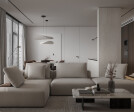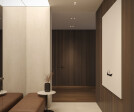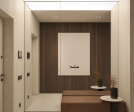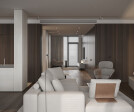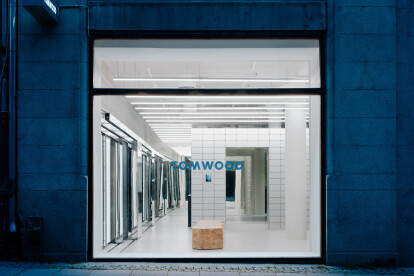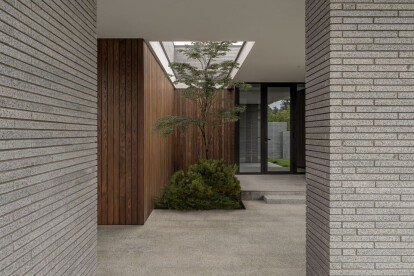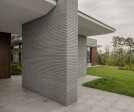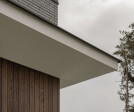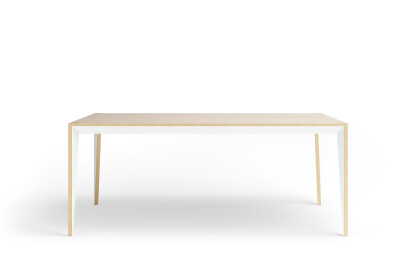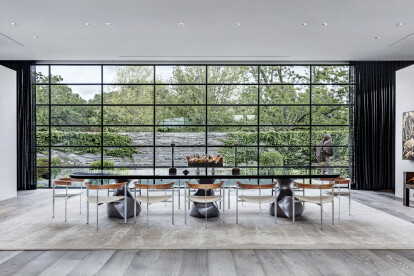Minimalist design
An overview of projects, products and exclusive articles about minimalist design
Proyecto • By Architecture Studio YEIN • Oficinas
Studio Jeongdongjin
Proyecto • By INMONI design • Apartamentos
Clubhouse Apartment
Proyecto • By Jooca Studio • Apartamentos
La vie en beige
Proyecto • By Harikrushna Pattani & Associates • Apartamentos
4 BHK Luxury Apartment Interiors Ahmedabad
Proyecto • By INI Design Studio • Casas Privadas
Lakhani Villa
Proyecto • By Bezmirno • Apartamentos
Enigma
Noticias • Noticias • 15 sept. 2023
Tom Wood jewelry brand opens a visionary, minimalist flagship in Oslo
Proyecto • By Bezmirno • Casas Privadas
Poli House
Proyecto • By R arch Architects • Apartamentos
MODERN SERENITY
Proyecto • By Bezmirno • Apartamentos
Tetris
Producto • By Miduny • MiMi Dining Table
MiMi Dining Table
Proyecto • By MNdesign • Apartamentos
Expressive Minimalism
Noticias • Noticias • 8 sept. 2021
'Lieben' bar/lounge space uses the door as a medium for guiding guests on an experiential journey
Noticias • Noticias • 30 may. 2021
Istetyka restaurant concept combines minimalist with Ukrainian tradition
Producto • By MHB • MHB Steel windows

























