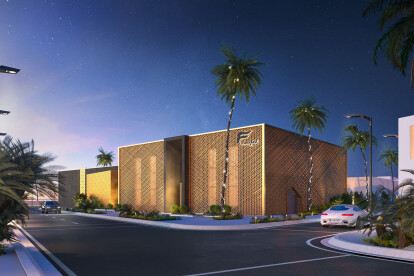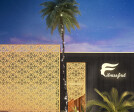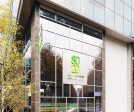Modern facade design
An overview of projects, products and exclusive articles about modern facade design
Proyecto • By SYNECDOCHE • Restaurantes
Homes Campus + Dozer Coffee
Proyecto • By A.J Architects • Oficinas
Veiled commercial complex
Proyecto • By Comelite Architecture Structure and Interior Design • Centros Comerciales
Shopping Center Design
Proyecto • By Comelite Architecture Structure and Interior Design • Centros de Deportes
Modern Ladies' Spa and Fintess Center Design
Proyecto • By Basics Architects • Apartamentos
Ludhiana apartments
Proyecto • By Basics Architects • Universidades
Green Box -Architecture Design of College
Proyecto • By Comelite Architecture Structure and Interior Design • Restaurantes
Industrial Design Healthy Restaurant
Proyecto • By Comelite Architecture Structure and Interior Design • Casas Privadas
Modern Facade Design
Producto • By TEMPIO • Fachada Rustikotta
Rustikotta cladding
Producto • By TEMPIO • Baguettes de Tempio
Baguettes by Tempio
Producto • By TEMPIO • FF-K 30/R300 - Ventilated Facade Elements
FF-K 30/R300 - Ventilated Facade Elements
Producto • By TEMPIO • FF-L 2/20 - Ventilated Facade Elements
FF-L 2/20 - Ventilated Facade Elements
Producto • By TEMPIO • Tempio high-profile tiles for ventilated facade systems
Tempio high-profile tiles for ventilated facade systems
Producto • By TEMPIO • FS-D 24 - Ventilated Facade Elements


















































