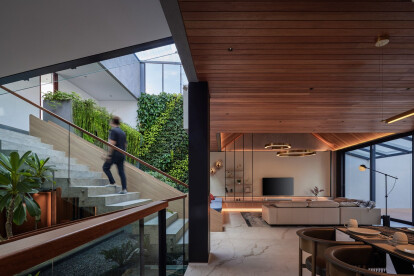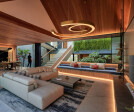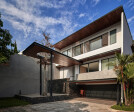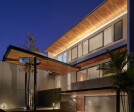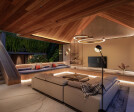Modern tropical house
An overview of projects, products and exclusive articles about modern tropical house
Proyecto • By Angá Arquitetura • Casas Privadas
Patropi House
Proyecto • By Angá Arquitetura • Casas Privadas
Varanda House
Proyecto • By ADX Architects • Casas Privadas
Pivot House
Proyecto • By POD STUDIO • Casas Privadas
CHARCOAL CHARM
Proyecto • By Atelier Alejandro Borrego • Casas Privadas
Villa V
Proyecto • By PAE • Casas Privadas
Páramo House, A refuge made of two volumes
Proyecto • By Uru Consulting • Paisaje Residencial
house beneath a jackfruit tree
Proyecto • By Patio Livity • Casas Privadas
Niji House
Proyecto • By VOID • Casas Privadas
Dolce far niente House
Proyecto • By Km Architecture Office • Alojamiento
The Grand House
Proyecto • By Km Architecture Office • Casas Privadas
Long Thanh Villa
Proyecto • By Sidney Quintela Architecture + Urban Planning • Casas Privadas
Casa Brise
Proyecto • By Patio Livity • Casas Privadas
Jardin House
Proyecto • By Patio Livity • Alojamiento
Maine Coon House
Proyecto • By Patio Livity • Casas Privadas




























































