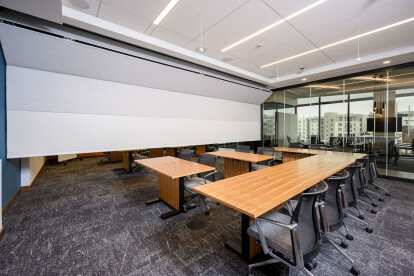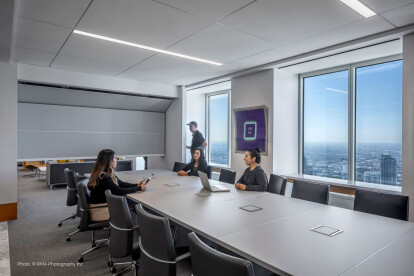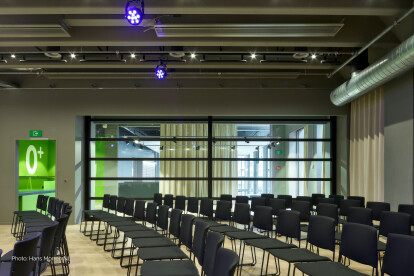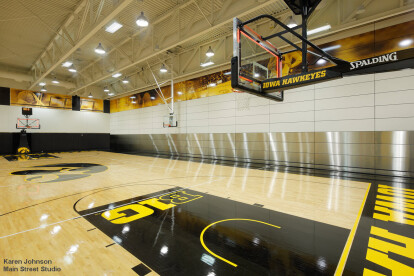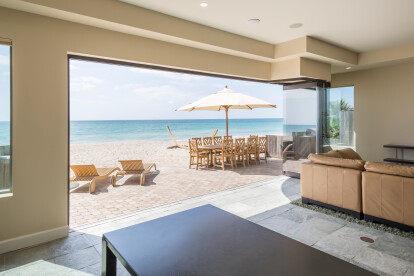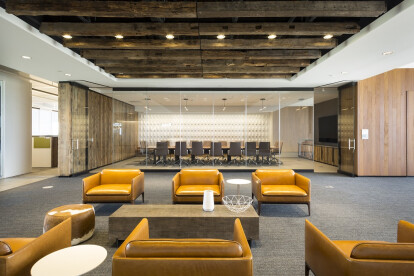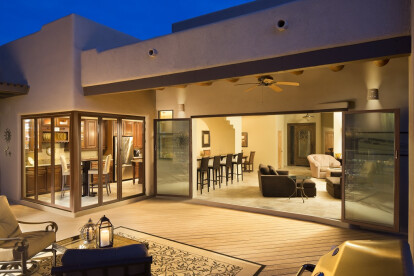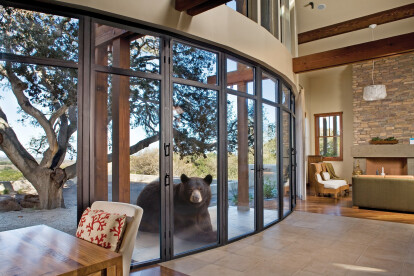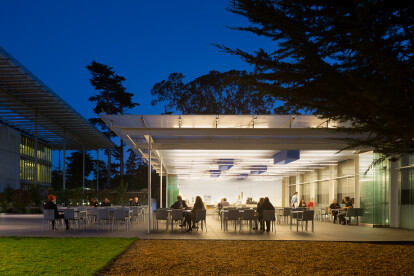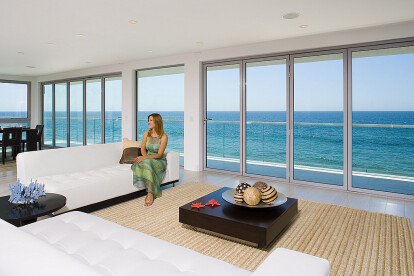Moveable doors
An overview of projects, products and exclusive articles about moveable doors
Proyecto • By Skyfold Inc. • Centros de Exposiciones
Walter E. Washington Convention Center
Proyecto • By Skyfold Inc. • Universidades
Tucker Student Center / Gardner-Webb University
Proyecto • By Skyfold Inc. • Hoteles
Fairmont Pacific Rim Hotel
Proyecto • By Skyfold Inc. • Oficinas
BCF Avocats d‘affaires
Producto • By Skyfold Inc. • Serie Zenith® Premium
Zenith® Premium Series - vertically folding retractable wall
Producto • By Skyfold Inc. • Serie Zenith®
Zenith® Series - Vertically Folding Partition Wall
Producto • By Skyfold Inc. • Mirage®
Mirage®
Producto • By Skyfold Inc. • Classic™ Series
Classic™ Series
Producto • By NanaWall • ClimaCLEAR
ClimaCLEAR
Producto • By NanaWall • NanaWall PrivaSEE™ frameless and operable glazed partitions
NanaWall PrivaSEE™ frameless and operable glazed partitions
Producto • By NanaWall • FoldFlat
FoldFlat
Producto • By NanaWall • BEARricade
BEARricade
Producto • By NanaWall • Frameless Glass Walls
Frameless Glass Walls
Proyecto • By NanaWall • Casas Privadas
Park City Residence
Producto • By NanaWall • Folding Glass Walls

















