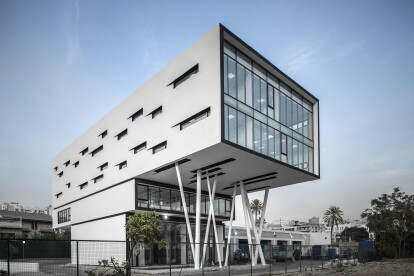Office building
An overview of projects, products and exclusive articles about office building
Proyecto • By ATI Project • Oficinas
Forti Holding S.p.a. // Headquarters and Office Building
Proyecto • By Alumil S.A • Oficinas
111 Eighth Avenue
Proyecto • By Berrel Kräutler Architekten • Oficinas
Extension of the WHO Headquarters
Proyecto • By Bernard Mallat Architects • Oficinas
Nestlé Waters Beirut Headquarters
Producto • By SCHÜCO • Renovation Facade
Renovation Facade
Proyecto • By Vandoros + Partners • Centros de Exposiciones
Office Building and Exhibition Space of the Small Industry Chamber of Thessaloniki
Proyecto • By HAVER and BOECKER • Oficinas
Illuminated wire mesh facade
Proyecto • By PZP Arhitectura • Oficinas



































