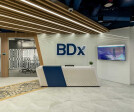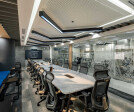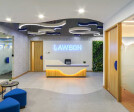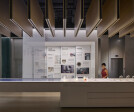Office design
An overview of projects, products and exclusive articles about office design
Proyecto • By Arkadia Works • Oficinas
DHL - The Presence
Proyecto • By Studio Jane • Oficinas
Merchant 13, Worli - Mumbai
Proyecto • By Elbstrand & Mannschaft GmbH • Oficinas
Neue Schmiede
Proyecto • By Moriyama Teshima Architects • Oficinas
Ontario Secondary School Teachers' Federation HQ
Proyecto • By Architecture Studio YEIN • Oficinas
Studio Jeongdongjin
Noticias • Noticias • 21 nov. 2024
KURZ Architects completes idiosyncratic office space in Prague with emphasis on recycled materials
Noticias • Noticias • 14 nov. 2024
Carr’s workplace fit-out for Australian law firm is “an exercise in polished practicality”
Proyecto • By Nikdel Design Studio | NDS • Oficinas
Sakou Ventures
Proyecto • By STOPROCENT Architekci • Oficinas
Biophilic offices of the Logicor, Warsaw
Noticias • Noticias • 5 ago. 2024
b720 Fermín Vázquez Arquitectos completes thoughtful rehabilitation of obsolete factory in Barcelona into corporate HQ
Noticias • Noticias • 21 jun. 2024
Design of new CIA Conad HQ by tissellistudioarchitetti resists orthogonality and symmetry
Noticias • Noticias • 14 may. 2024
Makoto Yamaguchi Design completes Tokyo gaming HQ with contemporary appearance of traditional Japanese pagoda
Proyecto • By Arkadia Works • Oficinas
BDx Indonesia - The Digital of Nusantara
Proyecto • By Arkadia Works • Oficinas
Lawson Indonesia – The Delicious Hub
Proyecto • By Seth Powers Photography • Oficinas






















































