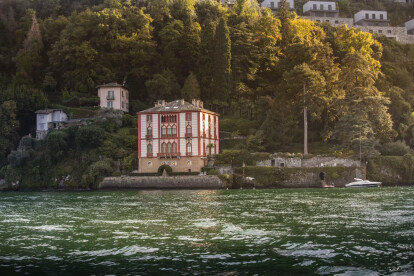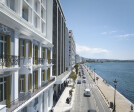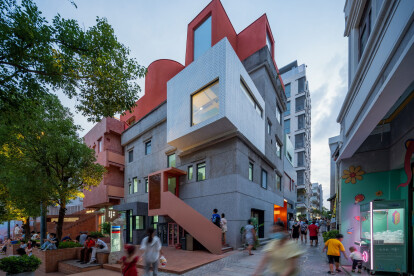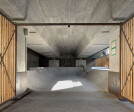Renovation
An overview of projects, products and exclusive articles about renovation
Proyecto • By STAR strategies + architecture • Apartamentos
The Cabanon
Proyecto • By Didonè Comacchio Architects • Centros Comunitarios
RENOVATION FOR THE NEW CULTURAL CENTER
Proyecto • By Alex Pettas Architecture • Oficinas
CA South Offices
Proyecto • By Flad Architects • Universidades
University of Idaho Huckabay Medical Ed Building
Proyecto • By PLANT Architect Inc. • Casas Privadas
Creemore Farm
Proyecto • By pejman tayebi • Hospitales
mehr clincal lab
Proyecto • By Lupettatelier • Apartamentos
Torno
Proyecto • By Alumil S.A • Hoteles
ON Residence
Proyecto • By Urbanus • Vivienda Social
Nantou Hybrid Building
Proyecto • By dongqi Design • Tiendas
lost in echo
Proyecto • By Lupettatelier • Apartamentos
Cadorna
Proyecto • By scapelab • Parques de Skate
SKATEPARK UNDER THE FABIANI BRIDGE
Proyecto • By Evenbeeld • Casas Privadas
WELL
Proyecto • By entre escalas • Casas Privadas
Casa Vila Mariana, Renovation and Expansion
Proyecto • By ALEXANDRE BERNIER ARCHITECTE • Casas Privadas










































































