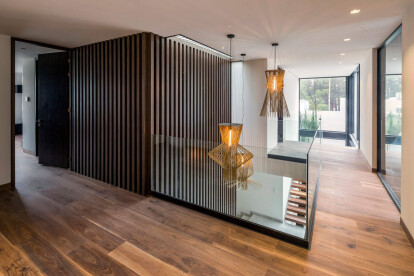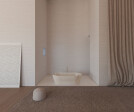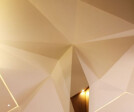Residential house
An overview of projects, products and exclusive articles about residential house
Proyecto • By Clanes Arquitectura • Casas Privadas
Casa Altamira
Proyecto • By Wizhevsky Architect • Alojamiento
Residential quarter
Proyecto • By Wizhevsky Architect • Alojamiento
Residential complex D-1
Proyecto • By Wizhevsky Architect • Alojamiento
MODERN HOUSE DESIGN TWO
Proyecto • By Leonardo Marchesi • Rural
House in Colares
Proyecto • By ARCHHOLIKS • Casas Privadas
Mountain House Mošovce
Proyecto • By Timur Designs LLP • Casas Privadas
Holland Park Conservation House
Proyecto • By TAAB Taller de Arquitectura del Bajío • Casas Privadas
Rincón Del Pescador House
Proyecto • By AshariArchitects • Apartamentos
7:37' House & Studio
Proyecto • By AshariArchitects • Apartamentos
Maternal House( خانه مادری )
Proyecto • By AshariArchitects • Apartamentos
Gheisizadeh Residential Apartment
Proyecto • By AshariArchitects • Apartamentos
Safari Residential Apartment
Proyecto • By Yakusha Design • Edificios Individuales
House in the forest
Proyecto • By malinowski studio - architekt szczecin • Casas Privadas































































