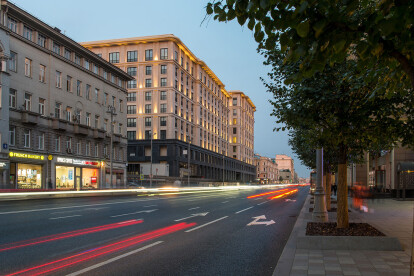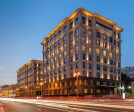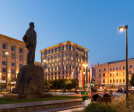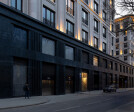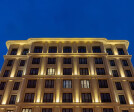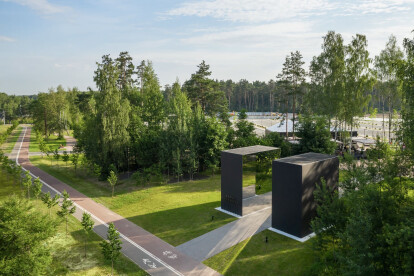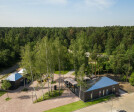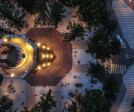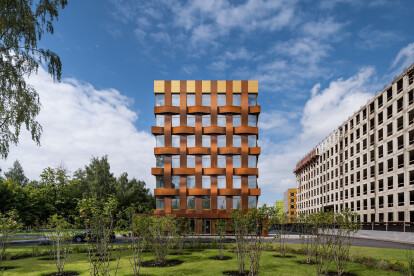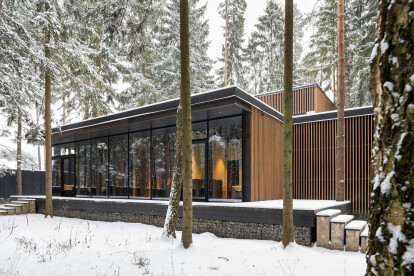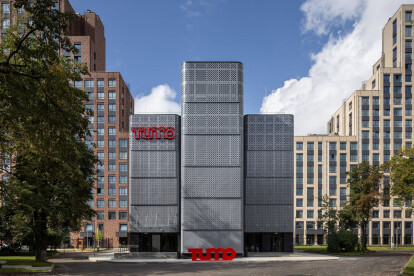Russian architecture
An overview of projects, products and exclusive articles about russian architecture
Proyecto • By QPRO • Apartamentos
Vesper Tverskaya
Proyecto • By Basis architectural bureau • Parques/Jardines
ART-PARK MALEVICH
Proyecto • By IND • Apartamentos
Residential complex near the Moskva River
Proyecto • By Basis architectural bureau • Costas
Embankment in the Pavshinskaya Poyma
Proyecto • By Basis architectural bureau • Herencias
Zaraysk Renovation project
Noticias • Noticias • 21 oct. 2021
Megabudka's Hospitality Center showcases the New Russian Style
Noticias • Noticias • 27 ago. 2021
Ferrum 1 Business Centre among the first buildings in Russia to be constructed with a sculptural Corten steel facade
Noticias • Noticias • 13 ago. 2021
‘Russian Quintessential’ speaks to the future of Russian architecture with unique engineering solutions and modern construction technologies
Noticias • Noticias • 27 abr. 2021
Foster + Partners completes the RCC Headquarters in Russia
Noticias • Noticias • 2 mar. 2021
Rough meets refined at Moscow’s Roma House
Noticias • Noticias • 26 sept. 2020
TUMO Centre design based on the iPhone – minimalist, technological, and mostly, recognizable
Proyecto • By AI Studio • Apartamentos
