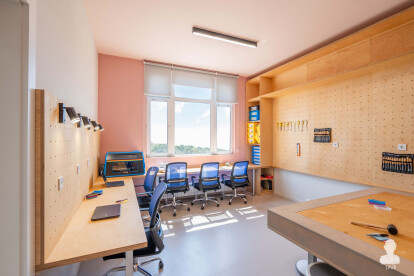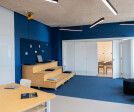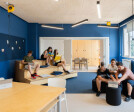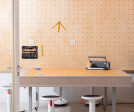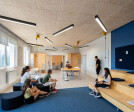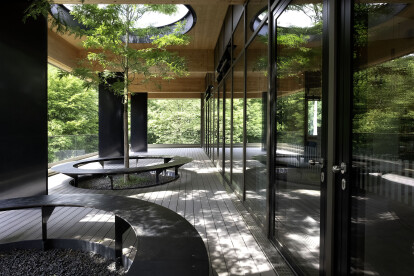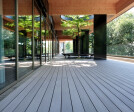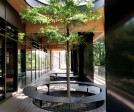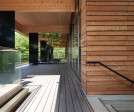#schooldesign
An overview of projects, products and exclusive articles about #schooldesign
Proyecto • By ebtca architecten • Escuelas Secundarias
school giso
Proyecto • By Fuse Architects • Escuelas Primarias
KCCS
Proyecto • By Lusio • Escuelas Primarias
“Next level” STEM Hub
Proyecto • By Archisbang • Escuelas Secundarias
PAN_PANZACCHI SECONDARY SCHOOL
Proyecto • By MYDECK • Escuelas Secundarias
Gymnasium Neubiberg
Proyecto • By CP Kukreja Architects • Escuelas Primarias










