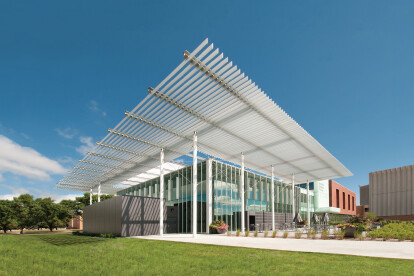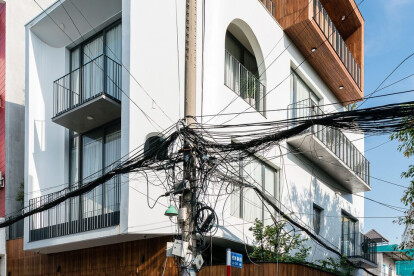Sketchup
An overview of projects, products and exclusive articles about sketchup
Proyecto • By Manna Interior • Casas Privadas
Modern Classic House design
Noticias • Artículos Patrocinados • 17 ene. 2022
JLG designs highly sustainable buildings using SketchUp and Sefaira
Proyecto • By Studio Avana • Pabellones
Seiryuu Pavilion
Proyecto • By Studio Avana • Casas Privadas
MH Residence
Proyecto • By MDA Architecture • Oficinas
The Workstation Coffee
Proyecto • By MDA Architecture • Casas Privadas
T House
Proyecto • By i/thee • Talleres de Trabajo
Agg Hab
Proyecto • By Yang Design • Exposiciones
Virtual & Real
Proyecto • By CAUKIN Studio • Escuelas Primarias
Ranwas School
Proyecto • By Collage Architecture Studio • Casas Privadas
Prashanth Residence (Story Of Three Courts)
Proyecto • By A9A rchitects • Tiendas
Fang Ting Bookstore
Proyecto • By ShapeUs studio • Oficinas
7/1 NTMK
Proyecto • By Portal 92 • Oficinas
Off The Grid
Proyecto • By i/thee • Exposiciones
Ebb (and Flow)
Proyecto • By HYLA Architects • Casas Privadas






































































