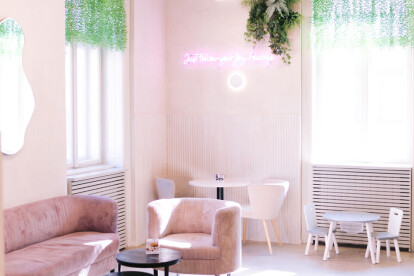#sustainable
An overview of projects, products and exclusive articles about #sustainable
Proyecto • By B-too • Escuelas Primarias
My school, your distraction, our community
Proyecto • By BKSK Architects • Parques/Jardines
Battery Playscape
Proyecto • By Int Hab architecture + design Studio • Restaurantes
Cha Angadi
Proyecto • By MCD Studio • Restaurantes
The Cheesecake House
Proyecto • By PEOPLE Built Environment • Alojamiento
Villa Agora
Proyecto • By CUBE Architecten • Casas Privadas
KDW199
Producto • By Van de Sant • Hawaii
Hawaii
Proyecto • By studio RIANKNOP • Restaurantes
PODIUM MOZAÏEK
Proyecto • By Pascall+Watson • Laboratorios
London Metropolitan University, Science Centre
Proyecto • By townland • Costas
Master Plan Mixed Use Tourism Residential New To
Proyecto • By ADX Architects • Oficinas
Faci Asia Pacific Office
Proyecto • By AtexLicht • Oficinas



















































