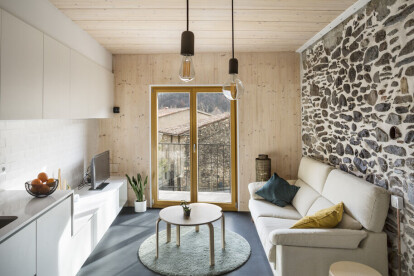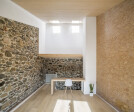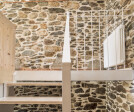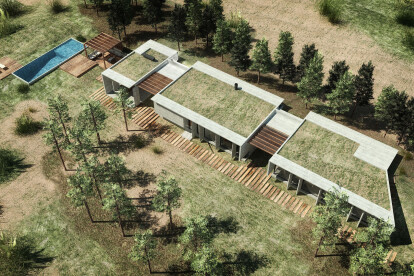Sustainable house
An overview of projects, products and exclusive articles about sustainable house
Proyecto • By ALEXANDRE BERNIER ARCHITECTE • Casas Privadas
BNV HOUSE
Proyecto • By ZEST architecture • Casas Privadas
Sustainable House in national park
Proyecto • By ZEST architecture • Alojamiento
Mediterranean Seaside Villa
Proyecto • By 2260mm arquitectes • Alojamiento
CAN CUETA
Proyecto • By ArchitectureLIVE • Casas Privadas
New Build Retirement Property
Proyecto • By Biodomes • Paisaje Residencial
Dome House Biodome
Proyecto • By Biodomes • Alojamiento
Biodomes
Proyecto • By Biodomes • Alojamiento
Glass Dome Greenhouse
Proyecto • By Besonias Almeida arquitectos • Alojamiento








































