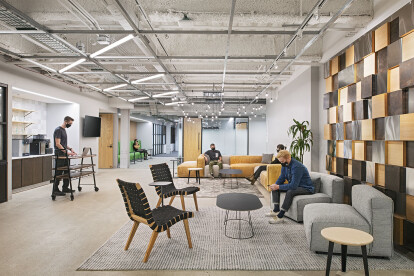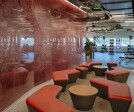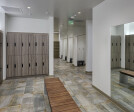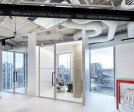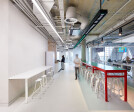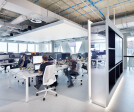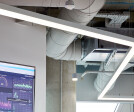Tech office
An overview of projects, products and exclusive articles about tech office
Proyecto • By SYNECDOCHE • Oficinas
Modelon
Proyecto • By SYNECDOCHE • Oficinas
Llamasoft HQ
Proyecto • By FLOAT Studio • Oficinas
Elysium HQ
Proyecto • By LOM architecture and design • Oficinas
The Bunker office
Proyecto • By Urbanus • Oficinas
Longgang Chuangtou Headquarters Tower
Office Avito Tech
Proyecto • By HUYNCHI • Oficinas
Dentsu Aegis Network in Ho Chi Minh City
Proyecto • By Garcia Tamjidi Architecture Design • Tiendas
Kendo 1
Tech Office - Level 05
Tech Office - Level 07
Proyecto • By Form4 Architecture • Oficinas
Salt
Proyecto • By PENSON • Oficinas
Ingenuity Media City
Proyecto • By Alter Architects • Oficinas
Acourd insurance
Proyecto • By RUST Architects • Oficinas
Playstudios HQ
Proyecto • By Interior Monkey • Oficinas





